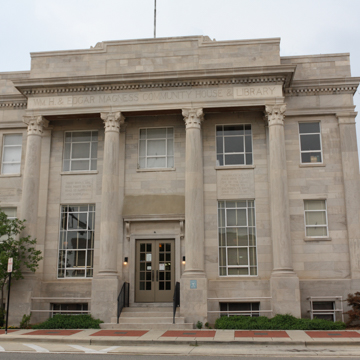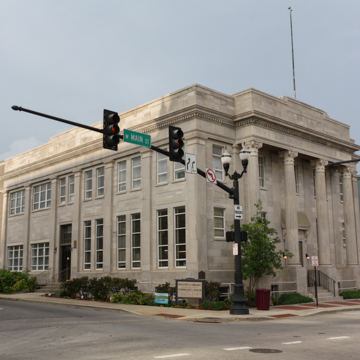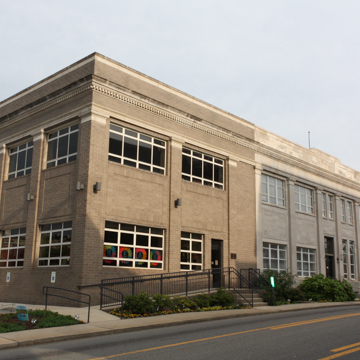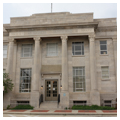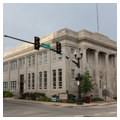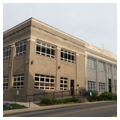The Magness Library, the main public library for Warren County, is a stately classical building in downtown McMinnville, a city of about 14,000. The two-story structure is mostly built of brick, faced on its most visible south (main) and west sides with finely dressed limestone. With an auditorium and meeting rooms, in addition to its stacks and reading rooms, the building has also long served as a civic gathering and exhibition space. Unusually, it was designed to contain residential space as well, including apartments for the resident librarian and the library’s chief benefactor. More significantly, however, from 1932 to 1960, the basement contained a purposefully designed “rest room” used by rural women and children when they came to town.
The library’s two-story front porch is supported by four unfluted columns of the Composite order. Doric pilasters articulate the corners of this elevation and the six bays of the west elevation. The alleyway on the east elevation is faced in brick, as is the addition on the north side. Across the entire building, prominent dentil molding defines the continuous cornice. On the otherwise classical building, oversized metal-framed, double-hung windows add a modern accent. Closest to the main entrance, the limestone window spandrels are carved with inscriptions that reflect the building’s twin functions. On the left, an anonymous commentary on the library: “Good books are guide posts on the road to happiness and knowledge.” On the right, a bible verse on the social welfare center: “In as much as ye have done it unto one of the least of these my brethren, ye have done it unto me” (Matthew 25:40). A third inscription on the architrave indicates the building’s benefactor: “Wm. H. & Edgar Magness Community House & Library.”
The Magness family was among the first to settle Middle Tennessee in the early nineteenth century. William Hall Magness (1824–1891) was a McMinnville judge, merchant, and banker. His son Edgar (1868–1914) expanded the family’s banking business to Nashville, where he founded the State Trust Company in 1904. Edgar’s brother, William Harrison Magness (1865–1936), was a successful capital investor and the force behind building a library in McMinnville as a memorial to his father and brother.
The first librarian was Mary Steakley Cunningham, a charter member of the Woman’s Civic League of McMinnville who, in 1913, organized a public lounge and library for women and children on the south side of McMinnville’s courthouse square. In 1914 that facility moved to a large two-story house on the corner of Main and Chancery Streets that contained a lounge and library as well as living quarters for Cunningham and her children. In 1919 Warren County named the building the Soldiers Memorial Library to honor local men lost in World War I and engaged Cunningham to manage it. In 1926 after William Harrison Magness purchased the library and changed its name to honor his father and brother, Cunningham encouraged him to set up trusts to pay for a new library. Magness invested $40,000 for the building and $60,000 to support the facility for ninety-nine years. The current building on West Main Street is the result of Magness’s two trusts and Cunningham’s tireless support.
Magness lived in a three-room apartment on the second floor of the new library. Since 1986, the Bonner Law Library has occupied his bedroom, while his former sitting room has served as the Tennessee History Room since 1993. On the first floor, the five-room apartment that Cunningham lived in until her death in 1954 has also been converted to public space. The basement rest room became a children’s library in 1978. The auditorium continues to be used for concerts and lectures. Many original interior fixtures remain, including the two fireplaces that once warmed the Magness and Cunningham apartments.
The architect for the building was George D. Waller (1883–1969). Born in Nashville, Waller studied architecture through a correspondence course and, from 1909 to 1910, at the Watkins’s Institute night school. He opened his own practice in 1912, specializing in school design. By 1930 he was responsible for the design of more than twenty-five schools in Alabama, Georgia, Kentucky, and Tennessee. He also designed several business buildings in Nashville, as well as an Art Deco Memorial Gymnasium in Murfreesboro (1927) and a Colonial Revival courthouse for Cannon County in Woodbury (1935–1936).
A two-story extension of the Magness Library was added in 2006–2007, sponsored by local philanthropist Gentry Ward Moffitt and designed by Peter Metts of AEI, based in Cookeville, Tennessee. While the addition is distinguished from the original structure by its tan brickwork, care was taken to match the original building’s height and massing and to carry over its dentil molding and the Doric pilasters separating the windows. The children’s library is now housed in the addition. The library is open to the public during regular business hours.
References
Herndon, Joseph L. “Architects in Tennessee Until 1930: A Dictionary.” Master’s thesis, Columbia University, 1975.
Johnson, Charles W. “Magness Library expansion announced.” Southern Standard(McMinnville), October 21, 2005.
Nunley, Charles. “The Beginning.” Magness Library. Accessed April 5, 2018. www.magnesslibrary.org.
Shultz, R. Neil, “Magness Community House and & Library,” Warren County, Tennessee. National Register of Historic Places Inventory–Nomination Form, 1993. National Park Service, U.S. Department of the Interior, Washington, D.C.














