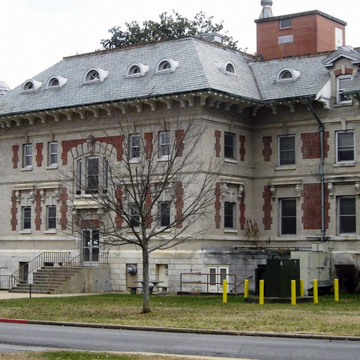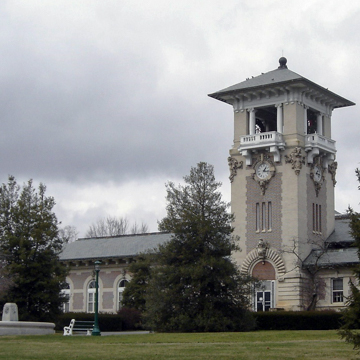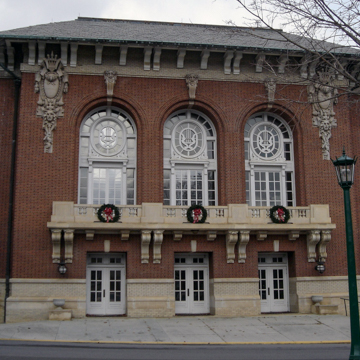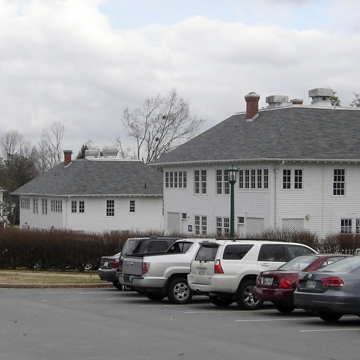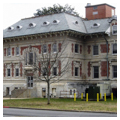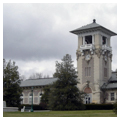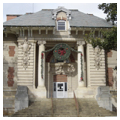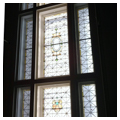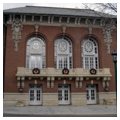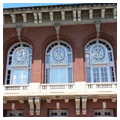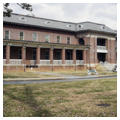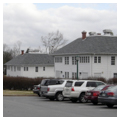You are here
James H. Quillen Veterans Affairs Medical Center
The Mountain Branch National Home for Disabled Volunteer Soldiers (Mountain Home) was established in 1901, opened in 1904, and is still in operation. Located in Johnson City in northeast Tennessee, the campus occupies 247.1 acres administered by the Department of Veterans Affairs and the National Cemetery Administration, which manages the 91-acre cemetery on the grounds. Joseph H. Freelander was responsible for the layout of the site and the design of the buildings, and his work is a fine example of Beaux-Arts classicism in the service of institutional architecture. Mountain Home’s primary importance, however, is as a landmark of the government’s efforts to provide medical care for disabled veterans, epitomizing a policy shift from merely housing veterans to providing care and rehabilitation.
Seven-term Tennessee Congressman Walter P. Brownlow (1851–1910) was a member of the House Military Affairs Committee with a deserved reputation for securing federal funding for projects in his district, with the Mountain Home in Johnson City as a prime example. Brownlow also managed to secure $25,000 from Andrew Carnegie for construction of a library on the grounds, one of only two Carnegie libraries in veterans’ hospital complexes, and he obtained further funds for books and music for the facility. Unsurprisingly, Brownlow was appointed to the board of Mountain Home and served as its local manager. He was so tied to the complex that he and his wife chose to be buried in the Mountain Home cemetery.
Joseph H. Freedlander (1870–1943) was only thirty years old when he was chosen to design Mountain Home from among six finalists. The New York City native was a graduate of the Boston Institute of Technology, had attended the Ecole des Beaux Arts, and would go on to design such notable projects as the Museum of the City of New York and the Bronx County Courthouse. His original plan for Mountain Home oriented buildings on north-south or east-west axes with open spaces and wide streets. Beaux-Arts elements are seen throughout the campus, especially arched openings, modillions, and elaborate stonework. The two-story, red brick administration building was placed at the west end of Dogwood Avenue, the main east-west axis of the complex. Bisecting this is a north-south axis with the mess hall at one end and an obelisk at the other. That mess hall, a central part of Mountain Home’s design, is a one-story red brick veneer building delineated by buff color quoins. The mess hall’s tall clock tower dominates the building and much of the landscape. Arched brickwork and ornamental stonework are seen throughout the exterior of the building. The historic barracks buildings have similar detailing. Historic and non-historic buildings are scattered throughout the site.
Located on hilly terrain, twenty-six major buildings were constructed between 1902 and 1909. Five additional barracks were constructed in 1921 to accommodate the large numbers World War I veterans. Various auxiliary buildings have been erected since, the most recent of which is a picnic shelter completed in 2007. Most interiors have been renovated to accommodate modern uses but original elements have been retained in several buildings, including the mess hall, chapel, library, and memorial hall. The architecture of post–1930 buildings and expansions are consistent with the cohesive design of the original complex. In its entirety, the campus reflects a Beaux-Arts aesthetic vision and Progressive Era institutional goals.
Mountain Home originally provided for the residential and medical needs of disabled veterans. It now provides domiciliary, nursing home, hospital, and outpatient services to veterans. It has been incorporated into the James H. Quillen Veterans Affairs Medical Center and is associated with the James H. Quillen College of Medicine at East Tennessee State University in Johnson City. Today, the medical school occupies a number of buildings on the grounds of Mountain Branch. Visitors are welcome to walk or drive the property.
References
Davidson, Lisa P., “National Home for Disabled Volunteer Soldiers, Mountain Branch, Hospital, Lamont & Veterans Way,” Washington County, Tennessee. Historic American Buildings Survey Addendum, n.d. From Prints and Photographs Division, Library of Congress (HABS TN-254-X).
Jones, Robbie, “‘What’s in a Name?’ Tennessee’s Carnegie Libraries & Civic Reform in the New South, 1889-1919.” Master’s Thesis, Middle Tennessee State University, 2002.
Julin, Suzanne, “Mountain Branch, Home for Disabled Volunteer Soldiers,” Washington County, Tennessee. National Historic Landmark Nomination Form, 2008. National Park Service, U.S. Department of the Interior, Washington, D.C.
Writing Credits
If SAH Archipedia has been useful to you, please consider supporting it.
SAH Archipedia tells the story of the United States through its buildings, landscapes, and cities. This freely available resource empowers the public with authoritative knowledge that deepens their understanding and appreciation of the built environment. But the Society of Architectural Historians, which created SAH Archipedia with University of Virginia Press, needs your support to maintain the high-caliber research, writing, photography, cartography, editing, design, and programming that make SAH Archipedia a trusted online resource available to all who value the history of place, heritage tourism, and learning.














