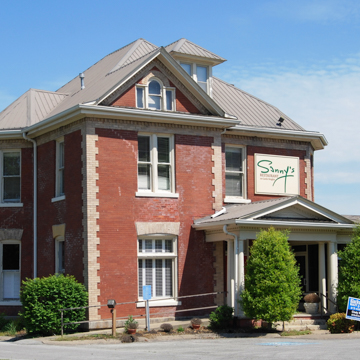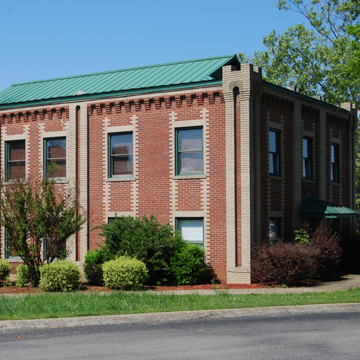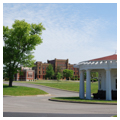You are here
Castle Heights Military Academy
Castle Heights Academy was established outside of Lebanon, Tennessee, in 1902 as a private preparatory school for boys and girls. The academy was founded by I.W.P. Buchanan and L. L. Rice, teachers at the nearby but recently closed Cumberland Preparatory School, along with Lebanon resident Amzi Hooker and Cumberland University president David E. Mitchell. The school’s somewhat isolated location was regarded as a virtue: the 1908 yearbook noted that there were no saloons nearby. In addition, cigarettes were forbidden, tuition was $325, and 730 applicants were turned away the year before.
The administration building and president’s house were the first two buildings on the campus. Tom Chamberlain designed the tall, three- and three-and-one-half-story brick and stone administration building as the centerpiece of the school. The Collegiate Gothic building faces the main entry to the campus and is detailed with battlements, arches, narrow turrets, and an array of windows. West of the main building, and overshadowed by it, is the brick Queen Anne president’s house. In 1905 two additional Collegiate Gothic buildings, the Rutherford Parks Library and Mildred Armstrong Hospital, were added to the campus. The one-story brick library mimics details of the administration building with its battlements and narrow turrets, while adding a Tudor arch entry and decorative quoins. The two-story brick hospital also has narrow turrets and quoins, along with pilasters at the facade.
In 1917 the school became a military academy and girls were no longer admitted. In 1928 publisher and fitness promoter Bernarr Mcfadden, known at the time as the “Father of Physical Culture,” bought the school and added sports and exercise to the curriculum. Financing for the school now came from the Mcfadden Foundation. Enrollment steadily increased during the Depression, and in 1936 the school purchased some adjacent acreage, enlarging the campus to 225 acres, and the 1906 Classical Revival Mitchell House. The Nashville architectural firm of Thompson, Gibel and Asmus (1898–1906) designed the two-story Crab Orchard stone residence. Adorned with Roman Composite columns and Scamozzi-inspired Ionic columns, the house was adapted for use as the elementary school for the academy. Located behind the Mitchell House is the 1906 springhouse featuring a series of Doric columns and a stylized frieze. The springhouse was used to store guns for the military academy. Another classically designed building was added to the campus in 1941 when the McFadden Foundation Auditorium (demolished) was erected. It was around this time that the school received the designation of “Honor School” by the War Department. Advertisements promoted the school’s faculty, discipline, scholarship, and its isolated location.
Mcfadden died in 1959 and his son-in-law headed the school under the auspices of the McFadden Foundation. The school continued to expand and in 1973 girls were again allowed to enroll and day students were permitted. The school was sold to the Castle Heights Foundation in 1974 and closed in 1986. The city of Lebanon now uses the administration building as the City Hall; the remaining historic buildings are privately owned and have been converted for commercial use. New buildings have also been erected on the former school campus.
References
“Largest and Most Costly Structure Built Complete by a Reader of the ‘A.C.&B.’: $75,000 Southern Mansion at Lebanon, Tenn.” American Carpenter and Builder14 (March 1913): 61-62.
Castle Heights Military Academy, Lebanon, Tenn.Lebanon, TN: Castle Heights School, 1940.
Herndon, Joseph L. “Architects in Tennessee until 1930: A Dictionary.” Master’s thesis, Columbia University, 1975.
“Preparatory Academies and Vanderbilt University: Castle Heights Military Academy.” Vanderbilt University Special Collections. Accessed July 28, 2016. http://www.library.vanderbilt.edu/speccol/exhibits/preparatory/castle.html.
Terrell, Shain, “Mitchell House,” Wilson County, Tennessee. National Register of Historic Places Nomination Form, 1979. National Park Service, U.S. Department of the Interior, Washington, DC.
Towers of Castle Heights(yearbook). Lebanon, TN: Castle Heights School, 1908.
Van West, Carroll, and RoAnn Bishop, “Castle Heights Military Academy Historic District,” Wilson County, Tennessee. National Register of Historic Places Nomination Form, 1996. National Park Service, U.S. Department of the Interior, Washington, DC.
Writing Credits
If SAH Archipedia has been useful to you, please consider supporting it.
SAH Archipedia tells the story of the United States through its buildings, landscapes, and cities. This freely available resource empowers the public with authoritative knowledge that deepens their understanding and appreciation of the built environment. But the Society of Architectural Historians, which created SAH Archipedia with University of Virginia Press, needs your support to maintain the high-caliber research, writing, photography, cartography, editing, design, and programming that make SAH Archipedia a trusted online resource available to all who value the history of place, heritage tourism, and learning.

























