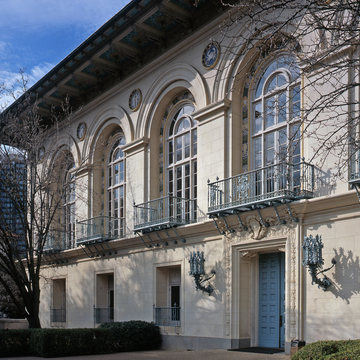You are here
Battle Hall (University Library)
The Spanish Renaissance–style former library is a gem of the UT campus, with its rich exterior and interior largely unaltered from its original appearance. The building now houses the Architecture and Planning Library and faculty offices. The east facade faces the first cross axis of the Cass Gilbert campus plan, its five large, arched windows lighting the grand beamed and paneled reading room. The simple but elegant detailing in limestone and terra-cotta concentrated at door and window surrounds and the elaborate marble and metal staircase set a standard for design that has not been equaled on campus. The American Institute of Architects (AIA) designated Battle Hall as one of America's Top 150 Favorite Works of Architecture in 2007 in celebration of their sesquicentennial anniversary.
Writing Credits
If SAH Archipedia has been useful to you, please consider supporting it.
SAH Archipedia tells the story of the United States through its buildings, landscapes, and cities. This freely available resource empowers the public with authoritative knowledge that deepens their understanding and appreciation of the built environment. But the Society of Architectural Historians, which created SAH Archipedia with University of Virginia Press, needs your support to maintain the high-caliber research, writing, photography, cartography, editing, design, and programming that make SAH Archipedia a trusted online resource available to all who value the history of place, heritage tourism, and learning.

