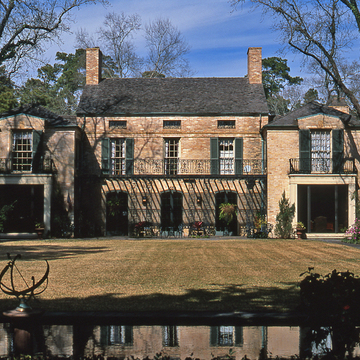Houston architect John F. Staub designed the grandest house built in Beaumont in the 1930s for independent oil operator J. Cooke Wilson and his wife, Mary Randolph. Occupying an entire block in the Averill Addition, the Wilson House is an example of Staub's “Latin Colonial” style, his regional version of the Spanish Creole architecture of the French Quarter of New Orleans. During the 1970s and 1980s, the Wilson House was the first home of the Art Museum of Southeast Texas. When the museum needed to expand its space, it preserved the Wilson House and constructed a purpose-built museum downtown at 500 Main Street. In the 1990s, the house was returned to single-family residential use.
You are here
J. Cooke Wilson House
If SAH Archipedia has been useful to you, please consider supporting it.
SAH Archipedia tells the story of the United States through its buildings, landscapes, and cities. This freely available resource empowers the public with authoritative knowledge that deepens their understanding and appreciation of the built environment. But the Society of Architectural Historians, which created SAH Archipedia with University of Virginia Press, needs your support to maintain the high-caliber research, writing, photography, cartography, editing, design, and programming that make SAH Archipedia a trusted online resource available to all who value the history of place, heritage tourism, and learning.














