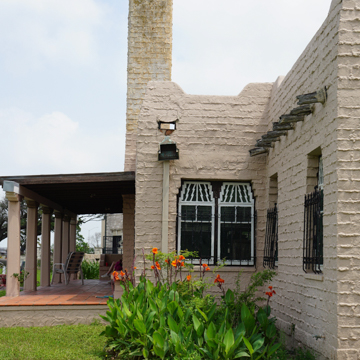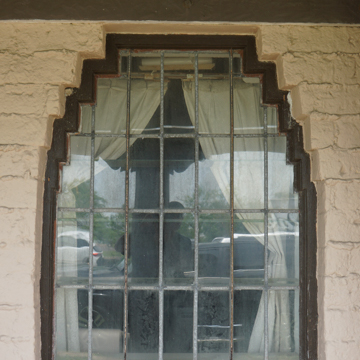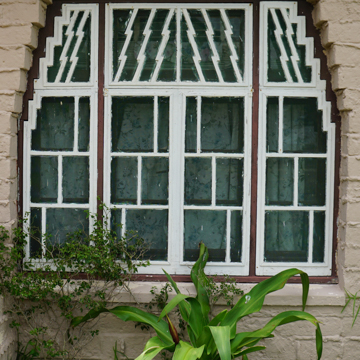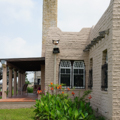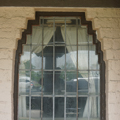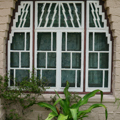Sprawling along its enormous corner lot, “Watsonia,” so named by its owners, is perhaps the most eccentric residential design of Brownsville-based Van Siclen. The Pueblo Revival house is composed of one-and two-story wings enlivened with tall, sculptural chimneys, porches, and open-air roof terraces bordered by undulating parapets punctured by vigas. Large brick units made at the site, laid up with “weeping” mortar joints, provide a rich textural appearance to the exterior walls that include corbeled window openings with screen details used by Southwest Indian tribes.
You are here
May Mathis Watson House, “Watsonia”
If SAH Archipedia has been useful to you, please consider supporting it.
SAH Archipedia tells the story of the United States through its buildings, landscapes, and cities. This freely available resource empowers the public with authoritative knowledge that deepens their understanding and appreciation of the built environment. But the Society of Architectural Historians, which created SAH Archipedia with University of Virginia Press, needs your support to maintain the high-caliber research, writing, photography, cartography, editing, design, and programming that make SAH Archipedia a trusted online resource available to all who value the history of place, heritage tourism, and learning.















