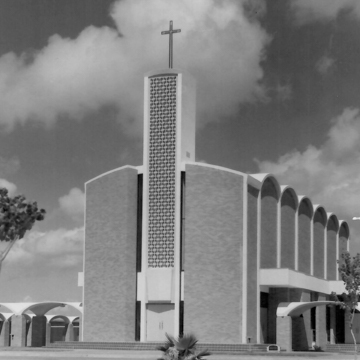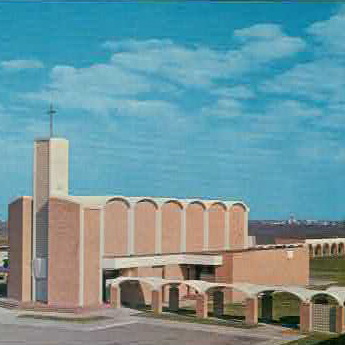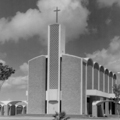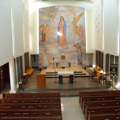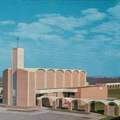You are here
John Paul II High School
Immaculate Conception Chapel (1961) fronts the twenty-acre site. It is a Formalist example of vaulted concrete thin shell construction comprising a nave bisected at its front by a central tower. In the interior, diffused clerestory lighting filters through the glazed spaces between the vaulted buff brick walls and roof. In between the bays, bright blue mosaics highlight the edges of the vaults, as slender, gilded columns topped by Egyptian-styled capitals provide a gesture of needless embellishment. At the entrance, a choir loft receding from the walls seems freestanding, while at the chancel's rear panel a full-height mural of the Immaculate Conception by Antonio García brightens the entire space. Linking the chapel to other buildings in the complex is an extensive cloister-like covered walkway composed of delicately thin, elongated concrete vaults that continue to challenge the plasticity and strength of the material five decades after construction. Supported by stout brick piers, the extraordinary walkway may well be the architectural tour de force of the entire facility, which now functions as a diocesan retreat center and high school.
Writing Credits
If SAH Archipedia has been useful to you, please consider supporting it.
SAH Archipedia tells the story of the United States through its buildings, landscapes, and cities. This freely available resource empowers the public with authoritative knowledge that deepens their understanding and appreciation of the built environment. But the Society of Architectural Historians, which created SAH Archipedia with University of Virginia Press, needs your support to maintain the high-caliber research, writing, photography, cartography, editing, design, and programming that make SAH Archipedia a trusted online resource available to all who value the history of place, heritage tourism, and learning.


