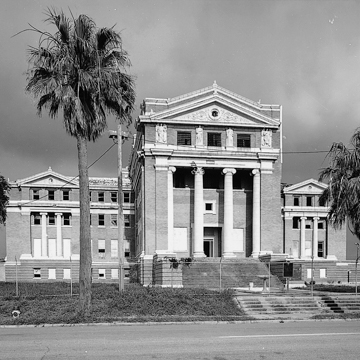The former courthouse has visually dominated the area since its construction. Positioned as “an empress sitting on her throne with . . . the City of Corpus Christi lying at her feet,” as Page wrote in his self-published, promotional piece Texas Truth (1915), this is the third courthouse to be located in the city block assigned by Kinney for use as the seat of county government.
The monumentally scaled, concrete-framed Classical Revival edifice is surfaced in gray brick trimmed with creamy terra-cotta ornamentation, topped by a red tile roof, and organized in an offset cruciform plan oriented toward the east, or bayside, of the block. The dominant six-story central portion of the main elevation is highlighted by an Ionic portico where columns support a frieze with caryatids as the four cardinal virtues, giving the entrance “an air of the ancient, perhaps resembling the Acropolis,” according to Page. The four-story side wings echo the classical theme, especially at the ground level's south entrance, which is sheltered by a small, pedimented porch supported by two caryatids executed in terra-cotta.
In the interior, a central staircase with light wells provides access to three courtrooms with spectator galleries. The county jail, in the upper two stories of the central wing, was described by the eccentric Page as a “prison de luxe” where prisoners are transported “in an exhilarating elevator ride [and] greeted by a view of beautiful Corpus Christi bay.” To the west, an extension was added across the back of the central wing in 1931 by San Antonio natives Leo M. J. Dielmann and Morris Levy, simulating the appearance of the original design, and signaling the city and county's rapid growth.
Originally a symbol of Corpus Christi's civic aspirations, the courthouse began a slow but steady decline as the elevated Harbor Bridge access road and I-37 severed the building from downtown. With hurricane damage and failure of its exterior brick veneer, the structure endured further isolation and neglect when county government moved to a new courthouse in 1977. Over the years, numerous rehabilitation plans were promulgated but never implemented. One daring exception was a 2005 project by McGloin-Sween Architects of Corpus Christi that rehabilitated twenty-five hundred terra-cotta panels composing the building's entablature on its south elevation along with reinforcement to withstand hurricane loads. Despite the effort, the courthouse still stands vacant, with no plans (in 2011) by the city to continue the rehabilitation.
Unfortunately, the handsome new Italian Renaissance U.S. Federal Courthouse (2001) by Hartmann-Cox of Washington D.C. and WKMC Architects of Corpus Christi, sitting two blocks away in full view of the historic one, missed the opportunity to create urban space with the venerable old “empress,” preferring to orient its front to Shoreline Boulevard along the bay.















