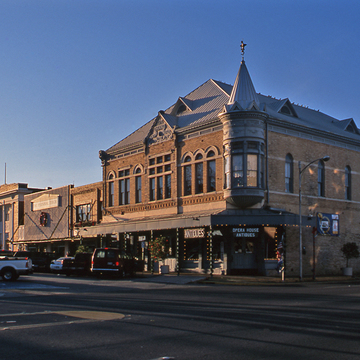Designed by San Antonio architect Trester, the Grand Opera House is the most important nineteenth-century building in Uvalde. With the ground floor reserved for retail space and the second for the performance hall, this building type was an important feature of several Texas towns. The ground floor contains two entrances, one at the center of the facade for the commercial space and an entrance to the Opera House at the corner, which is accented by an oriel bay clad in pressed metal. The upper-level interior also survives intact, with a simply detailed proscenium arch of classical character.
You are here
Grand Opera House
If SAH Archipedia has been useful to you, please consider supporting it.
SAH Archipedia tells the story of the United States through its buildings, landscapes, and cities. This freely available resource empowers the public with authoritative knowledge that deepens their understanding and appreciation of the built environment. But the Society of Architectural Historians, which created SAH Archipedia with University of Virginia Press, needs your support to maintain the high-caliber research, writing, photography, cartography, editing, design, and programming that make SAH Archipedia a trusted online resource available to all who value the history of place, heritage tourism, and learning.






