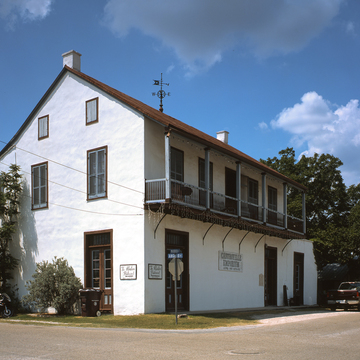Conspicuous by virtue of its size and location facing Houston Square, this two-and-a-half-story building has an unusual plan. In the Alsatian manner the ground floor served as a place of business and partially as a residence. The right side originally consisted of a large store room with a rear warehouse separated by a central hall from the dining room, kitchen, porch, and pantry on the left. Above the store were the living room and three bedrooms. The cantilevered balcony of the second floor, sheltered by the overhang of the house's standing-seam metal roof, evidently made a strong impression on Dallas architect David R. Williams, as he borrowed it for the design of the Elbert Williams house in University Park in Dallas in 1932.
You are here
Joseph Carle House and Store
If SAH Archipedia has been useful to you, please consider supporting it.
SAH Archipedia tells the story of the United States through its buildings, landscapes, and cities. This freely available resource empowers the public with authoritative knowledge that deepens their understanding and appreciation of the built environment. But the Society of Architectural Historians, which created SAH Archipedia with University of Virginia Press, needs your support to maintain the high-caliber research, writing, photography, cartography, editing, design, and programming that make SAH Archipedia a trusted online resource available to all who value the history of place, heritage tourism, and learning.


