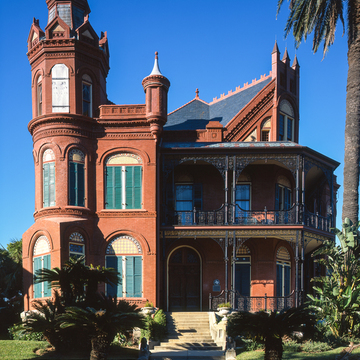D. A. Helmich, who subsequently practiced in Birmingham, Alabama, worked briefly in Galveston in the post-1885 fire years as a partner of Houston-based George E. Dickey. Helmich seems to have designed the Galveston buildings credited to the partnership, as they are quite different from Dickey's work. The firm's largest domestic commission was a replacement house for German-born wholesale grocer and cotton exporter H. A. Landes. This house was unusual in Galveston in being built of brick rather than wood. On its high raised basement, it architecturally addresses its corner site with gusto, radiating like an unfolding fan to emphasize diagonality rather than frontality. Helmich produced here one of the bravura displays of ornamental tile and terra-cotta work in Galveston. Framed by slender palm trees, the substantial, dark red brick mass of the house, with its scintillating insets of yellow and mocha tile, seems as captivating and exotic today as it must have when new.
Behind the house, visible from the intersection of the alley and 16th Street, is the rear stable and carriage house, architecturally coordinated with the design of the main house. Architectural historian Ellen Beasley, in her fascinating architectural and social history The Alleys and Back Buildings of Galveston (1996), identifies this alley as one of the most architecturally distinctive in the East End.





















