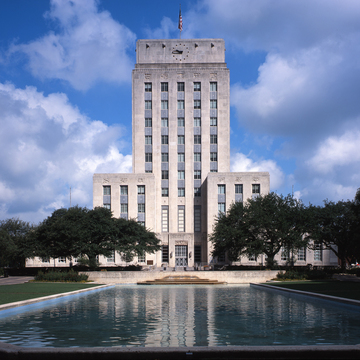The tiered profile, allegorical iconography, and fossilized limestone facing of Houston's city hall attest to its origin in the New Deal era. Built with assistance from the Public Works Administration (PWA) , this ten-story modernistic building stands apart from the corporate skyscrapers that confront it on Smith Street. The first-floor entrance lobby, the stair hall inside the rear entrance on Bagby Street, and the second-floor Council Room preserve Finger's design. City Hall is recessed behind Hermann Square, a block-square plaza containing a T-shaped reflecting basin framed by stepped terraces and a double ring of live oak trees. Redesigned by Kansas City landscape architects Hare and Hare when the city hall was built, Hermann Square (named for donor George H. Hermann) provides a focus for the civic center, which Hare and Hare initially planned in 1925. Across Walker Avenue from Hermann Square is the three-block Tranquillity Park of 1979 by Charles Tapley Associates. Facing Tranquillity Park across Bagby Street is the Hobby Center for the Performing Arts (2002) by Robert A. M. Stern Architects of New York City and Morris Architects of Houston. At Bagby Street and Walker Avenue are two swirling cast-bronze pieces, In Minds (2002), by English sculptor Tony Cragg.
You are here
Houston City Hall
If SAH Archipedia has been useful to you, please consider supporting it.
SAH Archipedia tells the story of the United States through its buildings, landscapes, and cities. This freely available resource empowers the public with authoritative knowledge that deepens their understanding and appreciation of the built environment. But the Society of Architectural Historians, which created SAH Archipedia with University of Virginia Press, needs your support to maintain the high-caliber research, writing, photography, cartography, editing, design, and programming that make SAH Archipedia a trusted online resource available to all who value the history of place, heritage tourism, and learning.















