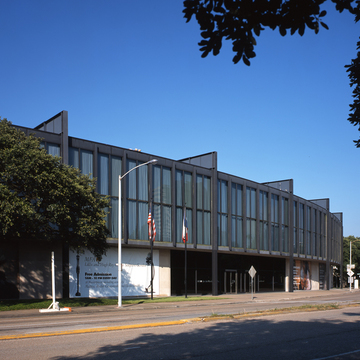Chicago architect Ludwig Mies van der Rohe's pair of additions to Watkin's neoclassical museum building (the composite is now called the Caroline Wiess Law Building) is the greatest work of modern architecture in Houston. Cullinan Hall of 1958 and Brown Pavilion of 1974 (both designed in 1954 to be built in two phases) are profoundly moving because of their tectonic authority and volumetric expansiveness. The precision and refinement of the detailing are awesome yet completely self-effacing. One of the most impressive attributes of Mies's additions is how seamlessly they fuse with Watkin's building, with its succession of galleries organized along single-loaded corridors.
Watkin's museum building faces the Point, where Main and Montrose boulevards intersect at a traffic circle containing the Mecom Fountain (1964, Eugene Werlin and Associates) to form the ceremonial entrance to Hermann Park. In 1915–1916, this territory, then on the edge of Houston, was transformed by St. Louis landscape architect and city planner George E. Kessler. Kessler prepared the initial master plan for Hermann Park, which was continued after his death in 1923 by Hare and Hare. He also turned Main Street Road into Main Boulevard by installing the avenues of live oak trees that now canopy the boulevard for more than a mile, making it the most impressive civic thoroughfare in Houston. In 1995, a citizens' advocacy group, the Hermann Park Conservancy, retained the Olin Partnership of Philadelphia to rehabilitate the park. The first phases of Laurie Olin's rehabilitation, consisting of Bayou Parkland (1999) on Almeda Road and Brays Bayou in the park's southeast corner; McGovern Lake (2001) , Lake Overlook, Mollie Ann Smith Plaza, Jones Reflecting Basin, and Lindsey Plaza (2004) by Olin and SWA Group; and Lake Plaza (2009) by Olin, Overland Partners Architects, and White Oak Studio, all along the Montrose Boulevard axis, exceed in their caliber of design and meticulous execution any previous public landscape architecture in Houston.









