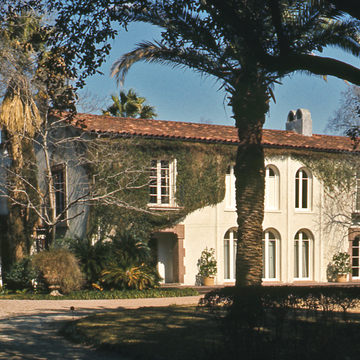Watkin designed not only this austere Spanish-style house for pharmaceutical wholesaler B. B. Gilmer but also the extraordinary neighborhood in which it was built.
Broadacres, the forty-acre subdivision that Watkin planned in 1922 for Houston lawyer James A. Baker Jr., derives its spatial identity from the avenues of live oak trees that Watkin planted in staggered rows, six across, in the unusually wide medians of Broadacres's two parallel streets, North and South boulevards. The canopies of Broadacres's oak trees, once they matured, created what Houston and the coastal plain so conspicuously lack: a natural sense of spatial definition and containment.


