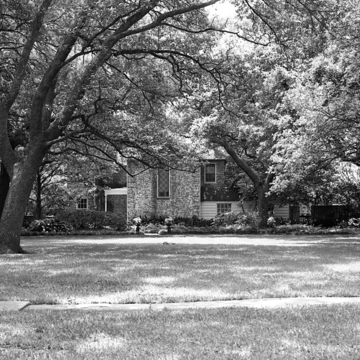In 1935 Herbert A. Kipp, the Houston engineer who planned River Oaks, was challenged by a problem unforeseen in earlier stages of development: the extent to which streets bounding the outer edges of River Oaks—S. Shepherd Drive, San Felipe Road, and Westheimer Road—had become major thoroughfares. Rather than relegating half the lots on three blocks of Stanmore Drive and Sharp Place that back up to Shepherd and San Felipe to such conditions, Kipp devised the “courts,” horseshoe-shaped communal green spaces onto which all the houses face. Driveways are threaded between courts to rear-facing garages, so that, in the best 1930s superblock planning fashion, cars and pedestrians never intersect.
Fearful of public reaction to these communal spatial arrangements, the River Oaks Corporation had Houston architect Cameron Fairchild design all the houses on the westernmost court on Stanmore Drive to demonstrate the balance between community and privacy that the courts afforded. Today, shaded by magnificent live oak trees, the courts are so prized that the problem is preserving their moderately sized houses. One of the original Fairchild houses has been demolished. Its replacement, a shingle-surfaced house of 2003 by Jay Baker, respects the ground coverage, height, and unostentatious design of its predecessor.


