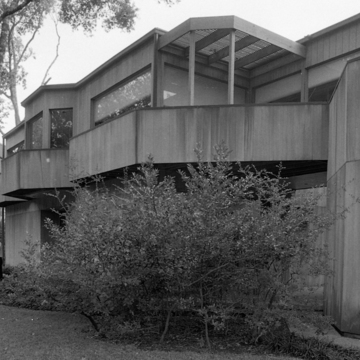One way that the River Oaks Corporation made it through the Great Depression was to downsize with dignity. Many of the sections of River Oaks developed in the 1930s were built out with moderately sized, two-story, brick-veneer houses. This two-story house was constructed in such a section, facing a generous park circle around which Del Monte Drive divides. The house is of modern design but self-effacing. By maintaining the mandatory front setback line and keeping the height of the house in scale with neighboring houses, Barnstone and Aubry minimized its departures from convention. Inside, a wide central hall culminates in a glass-walled room. Subsequent alterations and additions to the house are the work of Eugene Aubry and Stern and Bucek.
You are here
House
If SAH Archipedia has been useful to you, please consider supporting it.
SAH Archipedia tells the story of the United States through its buildings, landscapes, and cities. This freely available resource empowers the public with authoritative knowledge that deepens their understanding and appreciation of the built environment. But the Society of Architectural Historians, which created SAH Archipedia with University of Virginia Press, needs your support to maintain the high-caliber research, writing, photography, cartography, editing, design, and programming that make SAH Archipedia a trusted online resource available to all who value the history of place, heritage tourism, and learning.


















