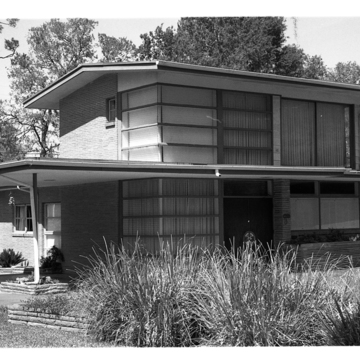Riverside Terrace, where this house was built, was developed by C. M. Malone and the Guardian Trust Company between 1924 and 1946—the same span of years in which River Oaks was developed—as a restricted, upper-middle-income neighborhood. In the mid-1930s, as Houston's residential real estate market began to recover from the worst effects of the Great Depression, Riverside Terrace became the preferred neighborhood of Houston's Jewish elite, in part because the River Oaks Corporation discouraged real estate purchases by Jews. In the 1950s, Riverside Terrace was especially identified with the “contemporary” look in Houston domestic architecture, of which this house is an outstanding example. The thin roof plates, emphatic linearity, ledgestone facing, and especially the design of the front entrance, with stacked corner windows of curved, corrugated glass signaling the presence of the stair inside and vertically countering the horizontality of the bedroom wing, were detailed with exuberance by Willard and Hood, one of several local practices specializing in contemporary design.
Adjoining the Rabinowitz House is the P. R. Daniel House (1950) by Bailey A. Swenson at 4505 N. Roseneath Drive. Across the street at number 4506 is the Morris G. Rosenthal House of 1954 by Bolton and Barnstone. All three houses are one story high, but with second-story protrusions. Bailey Swenson explained that in the 1950s pop-up second-story rooms were incorporated in Riverside Terrace Contemporary houses to satisfy a deed restriction mandating two-story houses; Swen son called them the “mother-in-law room.”





















