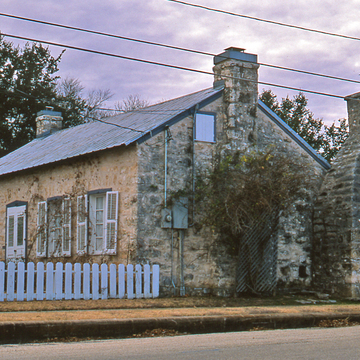This is one of the most interesting houses in Fredericksburg, largely because it was built as the residence for one of the town's foremost craftsmen, the Tischler, or cabinetmaker, Johann Peter Tatsch. The asymmetrically fenestrated facade with its French doors and casement windows pales in comparison to the north wall of the house facing W. Travis Street, which is dominated by a huge cooking chimney. This house was a particular favorite of San Antonio architect O'Neil Ford, who photographed it frequently on his visits to the Hill Country in the 1930s. The house consists of three rooms, organized on the traditional Hessian plan, two front rooms with the kitchen at the rear, running the length of the structure behind the bedroom and living/dining room. The interior still retains the handsome doors Tatsch made for it. The house remains in the hands of Tatsch's descendants and now serves as a bed-and-breakfast.
You are here
Johann Peter Tatsch House
If SAH Archipedia has been useful to you, please consider supporting it.
SAH Archipedia tells the story of the United States through its buildings, landscapes, and cities. This freely available resource empowers the public with authoritative knowledge that deepens their understanding and appreciation of the built environment. But the Society of Architectural Historians, which created SAH Archipedia with University of Virginia Press, needs your support to maintain the high-caliber research, writing, photography, cartography, editing, design, and programming that make SAH Archipedia a trusted online resource available to all who value the history of place, heritage tourism, and learning.









