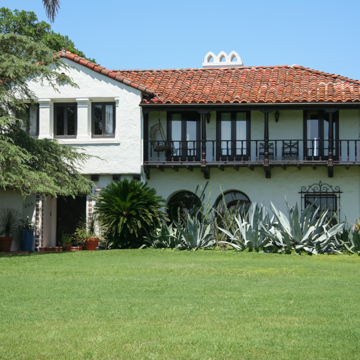Much smaller in scale than the nearby Hogg House ( SA103), this white stucco Spanish Colonial Revival house includes a loggia situated on the south side facing the street, which is sheltered by a red tile roof supported on broad, round arches. The house's composition is hinged, with the single-story mass of the living room rotated toward the southeast that makes an awkward juncture with the projecting second-floor bay above the entrance. Climatic considerations relegated the stair to the rear of the house. Mannen was a businessman and the local manager of the National Cash Register Company.
You are here
Percy L. Mannen House
If SAH Archipedia has been useful to you, please consider supporting it.
SAH Archipedia tells the story of the United States through its buildings, landscapes, and cities. This freely available resource empowers the public with authoritative knowledge that deepens their understanding and appreciation of the built environment. But the Society of Architectural Historians, which created SAH Archipedia with University of Virginia Press, needs your support to maintain the high-caliber research, writing, photography, cartography, editing, design, and programming that make SAH Archipedia a trusted online resource available to all who value the history of place, heritage tourism, and learning.









