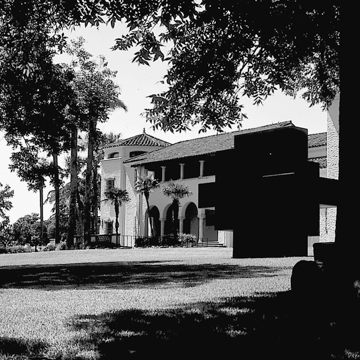This grand Spanish Colonial Revival house is Ayres and Ayres's largest and most splendid work in the style. Originally, the house stood alone atop a low hill on a 133-acre site to take advantage of prevailing breezes and a view of San Antonio to the south. It was so distant from the city that it had to draw water from a well. The plan of the house, which is still intact at the core despite numerous additions, focuses on a rectangular interior courtyard, at the center of which is a fountain whose outline was taken from the sacristy window of Mission San José. Access to the courtyard was provided from every room by means of loggias, arcades, and staircases making maximum use of both interior and exterior spaces. The single-room depth of the house led to the creation of open-air halls on the second floor, passing from one bedroom to another and down into the courtyard via exterior stairs. The client, an artist who had trained at the Chicago Art Institute and was an avid traveler and collector of art, collaborated with the architect and accompanied him to Mexico and Spain in search of tiles and wrought-iron work. On the ground floor, the monumental staircase is the most prominent decorative feature, leading into the dining room to the left and the library to the right. The house was featured in House and Garden in June 1930. Numerous additions by Ford, Powell and Carson have provided ample gallery space for a permanent collection of nineteenth-and twentieth-century European and American paintings and sculpture with spaces for temporary exhibitions.
You are here
McNay Art Museum
1928, Atlee B. and Robert M. Ayres; 1970–1982 additions, Ford, Powell and Carson. 6000 N. New Braunfels Ave.
If SAH Archipedia has been useful to you, please consider supporting it.
SAH Archipedia tells the story of the United States through its buildings, landscapes, and cities. This freely available resource empowers the public with authoritative knowledge that deepens their understanding and appreciation of the built environment. But the Society of Architectural Historians, which created SAH Archipedia with University of Virginia Press, needs your support to maintain the high-caliber research, writing, photography, cartography, editing, design, and programming that make SAH Archipedia a trusted online resource available to all who value the history of place, heritage tourism, and learning.











