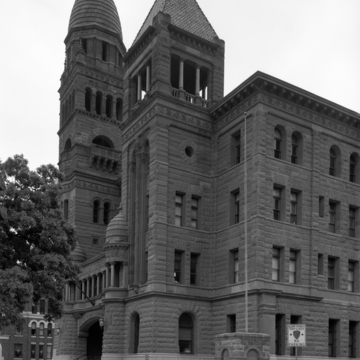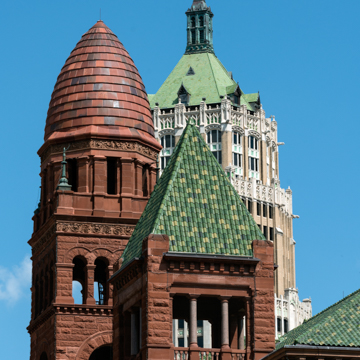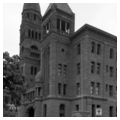The city of San Antonio was organized around two small plazas, Main Plaza at the east front of the parish church, and Military Plaza behind the church to the west, with streets laid out in a haphazard manner. Dominating the historic space of Main Plaza at the site of the original c. 1730 parish church is this courthouse by James Riely Gordon, his largest work in San Antonio. The asymmetrical entrance facade, which has survived with almost no alterations, features a pair of towers; the left tower is topped with a Moorish beehive dome. The deeply inset entrance is framed by two half-round towers and is spanned by a broad arch of Spanish medieval inspiration. A columned gallery rests above the arch. The east elevation of Gordon's design once featured an arcaded courtyard that is now largely filled in.
The building grew along with county government. A five-story addition was placed on the south side in 1914, and a further enlargement. A fifth story was added to the central section of the building in 1926. Fortunately, the additions are in keeping with Gordon's Romanesque Revival original, using the same red sandstone. The exterior of the courthouse has recently been cleaned, under the supervision of 3D/International, making the detailing of the facade much more readable. Sadly, most of the original interior features of Gordon's design have vanished.


















