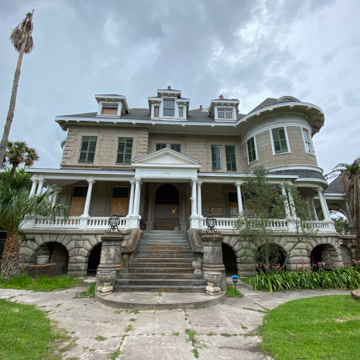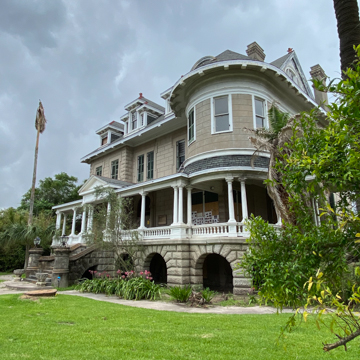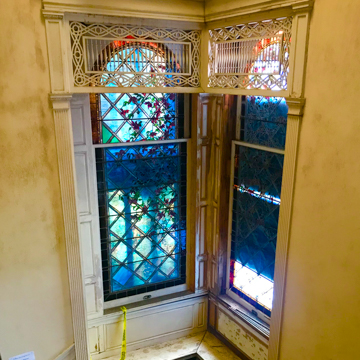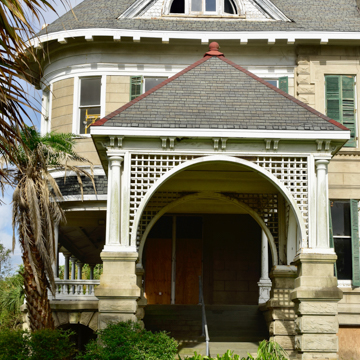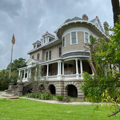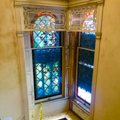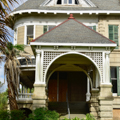Moved twice from its first location on W. Stayton Avenue, the house of Ed Linn—an Irish immigrant, De León colonist, and surveyor of the 1839 town plan of Victoria—is a side-gabled cottage with a double-pitched roof sloping over a six-bay front veranda. It is a good example of one of the vernacular cottage types most characteristic of Victoria.
You are here
Ed Linn House
If SAH Archipedia has been useful to you, please consider supporting it.
SAH Archipedia tells the story of the United States through its buildings, landscapes, and cities. This freely available resource empowers the public with authoritative knowledge that deepens their understanding and appreciation of the built environment. But the Society of Architectural Historians, which created SAH Archipedia with University of Virginia Press, needs your support to maintain the high-caliber research, writing, photography, cartography, editing, design, and programming that make SAH Archipedia a trusted online resource available to all who value the history of place, heritage tourism, and learning.


