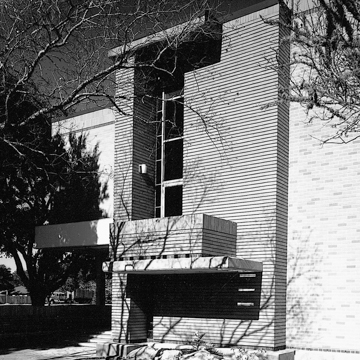Wyatt C. Hedrick designed Wharton County Junior College's first permanent academic building, the Administration Building of 1949, in a late modernistic vein. It was succeeded by a series of modern buildings in the 1950s that culminated in Houston architects MacKie and Kamrath's master plan for campus development of 1965. Typical of 1960s master plans, this one called for dispersing buildings so far apart on the flat, treeless site that at the turn of the twenty-first century the two-story buildings still float on a sea of green turf. The Peace Building exemplifies MacKie and Kamrath's approach. The building is a rectangle in plan. However, the corners are advanced and eroded. MacKie and Kamrath shaped the combined entrance loggia and stairwell to generate spatial and compositional intricacy in what was otherwise a straightforward double-loaded-corridor classroom building. The entrance terrace and loggia compensate for the generally bland conditions prevailing on campus.
The Pioneer Student Center on the east side of the campus is raised on a berm to give the interior a vista of the campus. Its flaring white roof—MacKie and Kamrath's organic version of a mansard roof—lends the building sculptural presence on its open site. MacKie and Kamrath added onto the J. M. Hodges Library in the center of the campus. Its original design, by Houston architects Matt E. Howard and Associates of 1960, is sufficiently like MacKie and Kamrath that it is hard to tell the additions from the original. MacKie and Kamrath also added onto Howard's Science Building. These two buildings are close enough together that they begin to work spatially as a cluster. In conjunction with the grove of live oak trees planted behind the Administration Building, this is the only place where the campus coheres spatially. Walter W. Duson III, an architect originally from neighboring El Campo, worked for MacKie and Kamrath on the college buildings. The college's first modern building was the Hutchins Memorial Building of 1955 by Fehr and Granger of Austin, which served as the first student center.






