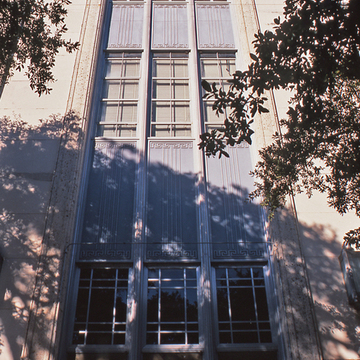This three-story Moderne courthouse that rises to four stories at its center is cubical in massing and classical in detail. Recessed entrances of Texas shell limestone on its Live Oak and Fortune streets facades are each set under a bank of multilight windows that illuminate a central lobby. A stylized key-pattern cornice encircles the building while vertical bands of windows are separated by two-story pilasters and simple capitals. As is typical of many 1930s Texas courthouses, the effect is monumental yet reflective of a larger architectural expression familiar to Thomas, who worked on the Texas Centennial complex in Dallas as well as other public buildings across Texas.
You are here
Falls County Courthouse
If SAH Archipedia has been useful to you, please consider supporting it.
SAH Archipedia tells the story of the United States through its buildings, landscapes, and cities. This freely available resource empowers the public with authoritative knowledge that deepens their understanding and appreciation of the built environment. But the Society of Architectural Historians, which created SAH Archipedia with University of Virginia Press, needs your support to maintain the high-caliber research, writing, photography, cartography, editing, design, and programming that make SAH Archipedia a trusted online resource available to all who value the history of place, heritage tourism, and learning.









