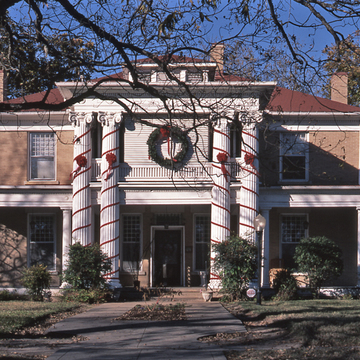The two-story, red tile, hipped-roof residence is a late work of the Alfred Giles Company of San Antonio. Built for local dry goods merchant T. A. Cheeves, the buff brick building includes a full-height, central portico with Ionic columns. A one-story gallery of Tuscan columns slides behind the tall columns and wraps around the side of the house, also forming the porte-cochere. Architect Birch D. Easterwood made alterations to the house after World War II that included a rear enclosure.
You are here
T. A. Cheeves House
If SAH Archipedia has been useful to you, please consider supporting it.
SAH Archipedia tells the story of the United States through its buildings, landscapes, and cities. This freely available resource empowers the public with authoritative knowledge that deepens their understanding and appreciation of the built environment. But the Society of Architectural Historians, which created SAH Archipedia with University of Virginia Press, needs your support to maintain the high-caliber research, writing, photography, cartography, editing, design, and programming that make SAH Archipedia a trusted online resource available to all who value the history of place, heritage tourism, and learning.















