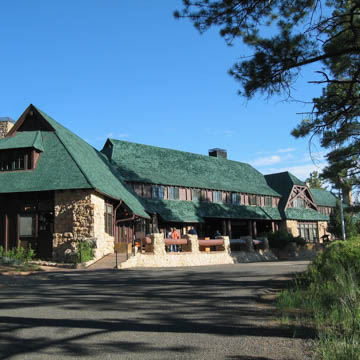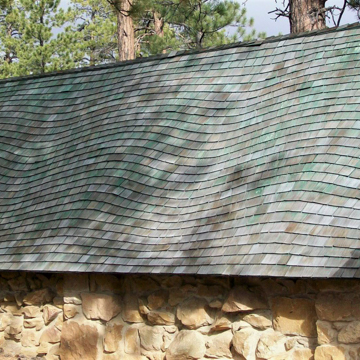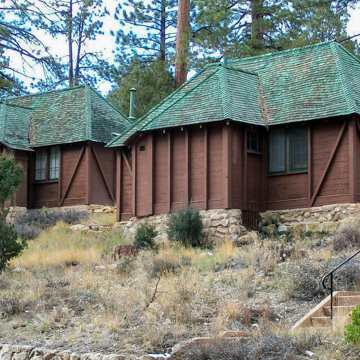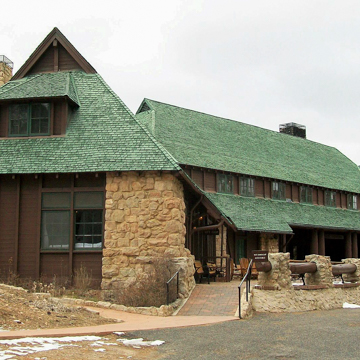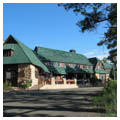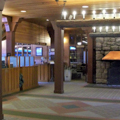Bryce Canyon Lodge is a pioneer in the rustic style invented for the National Parks System in the 1920s and codified by the publication of Park Structures and Facilities in 1935. The visual rhetoric of the rustic style has conditioned the modern perception of the American West and America’s canonic representation of our relationship to nature. The masonry buildings at Bryce Canyon are constructed of local fieldstone and the oversized timber columns create the impression of tree trunks. The deeply pitched roofs are painted in pine green, a color found in the surrounding woods.
Of the sixty cabins built between 1924 and 1929, the lodge complex now contains only fifteen surviving deluxe cabins. The complex also includes facilities and dormitories for staff, built in the 1930s, and the core structure around which everything else is designed, Bryce Canyon Lodge itself. Aside from the dormitories (1937 and 1938) built by the Office of the Chief Engineer of the Utah Parks Company, all the structures were designed by California architect Gilbert Stanley Underwood. The large mass of the lodge breaks into different volumes that are connected to one another at irregular angles, creating a variety of silhouettes. A bold Dutch colonial dormer is awkwardly connected to the gable with upper-level windows along the entire side that, in turn, meets with a roof that seems to be responding not to visual control of the facade but the idiosyncrasies of the plan. The willed asymmetry and decisively anti-classical composition feign the spontaneous (unplanned) arrangement of a western camp transitioning into an American town.
The smaller cluster of cabins and outbuildings sprinkled throughout the woods are meant to recall those early pioneer settlements and their design intended to evoke the pioneer experience, minus the day-to-day hardships. Rubble stone chimneys and corner pilasters, along with log slab siding on the main wall exposures simulates full log construction, complete with chinking. Log-framed porches with log railings and interior exposed roof trusses enhance the representational effect, and original paneling complementing the stone fireplaces completes the pioneer narrative.
The two-story lodge includes administrative facilities, a visitor center, and a restaurant. Crudely detailed benches and surfaces, although milled mechanically and produced in mass, are evocative of handcrafted furniture. The rough stonework and the large logs emphasize the connection to the natural world. At the back of the lodge, the L-shaped composition of its masses creates a terrace, serving as a comfortable observation point. A chimney, staircase, thick parapet, and outdoor fireplace bracket the spectacles of the park. The green shingled roof with irregular, undulating moiré, or wave-like, patterns at the bottom creates an impression a building warping and aging under the pressures of time. Here, as Laura Soulliere Harrison has observed, the “irregular massing” and the “chunkiness” of the buildings evoke the irregularities of nature itself.
The transformation of wilderness areas into tourist destinations at the turn of the twentieth century emphasized places to be visited rather than inhabited. As such, both the design and conservation of the Bryce Canyon Lodge complex registers the transition of wilderness from a hostile environment to a place of recreation.
References
Bendar, Robert M. “Being Here, Looking There: Mediating Vistas in the National Parks of the Contemporary American West.” In Observation Points: The Visual Poetics of National Parks, edited by Thomas Patin, 1-28. Minneapolis: University of Minnesota Press, 2012.
Clark, Gregory. “Remembering Zion: Architectural Encounters in a National Park.” In Observation Points: The Visual Poetics of National Parks, edited by Thomas Patin, 29-54. Minneapolis: University of Minnesota Press, 2012.
Harrison, Laura Soulliere. Architecture in the Parks: National Historic Theme Study. Washington D.C.: National Park Service, 1986.
Neumann, Mark. On the Rim: Looking for the Grand Canyon. Minneapolis: University of Minnesota Press, 1999.
Scrattish, Nicholas. “Draft Historic Resource Study, Bryce Canyon National Park.” Manuscript prepared for Service Center of National Park Service Center in Denver, February 1980.
Tweed, William, Laura E. Soulliere and Henry G. Law. National Park Service Rustic Architecture: 1916–1942. San Francisco: Western Regional Office of National Park Service, 1977.
Ullman, Leslie, and Sally Small. “Bryce Canyon Lodge Historic Structures Report.” Report prepared for Rocky Mountain Regional Office of National Park Service Center in Denver, April 1985.
Woodbury, Agnus. “A History of Southern Utah and its National Parks.” Utah Historical Quarterly (August 1950): 194-211.
Zaitlin, Joyce. “Underwood: His Spanish Revival, Rustic, Art Deco, Railroad and Federal Architecture.” Draft of report on file at Rocky Mountain Regional Office of National Park Service Center in Denver, 1983.














