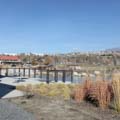The Draper Senior Center, run by Salt Lake County’s Aging and Adult Services, serves as a social club for local senior residents. The dynamic structure, encased in undulating diagonals with expansive transparency and rich materials, uncouples senior facilities from assisted-living centers and, in its programming and formal organization, associates them with physical activity, entertainment, and communal events. The building was designed by Salt Lake City’s longstanding firm Edwards and Daniels Architects (EDA).
The building is situated in the center of Draper, on a municipal lot consisting of the public library to the north and a city park to the east. A large parking lot between the Senior Center and library provides access to these facilities. The Senior Center’s distinctive butterfly roofs emphasize the Wasatch Mountains in the distance but also facilitate drainage, with steep pitches that drain water to projecting spouts and cisterns below. The building is surrounded by an array of fauna and designed landscape, as well as a diverged creek that was historically used for irrigation and now feeds into a water feature on the east side of the building. Tennis courts are located at the rear of the facility.
EDA Architects replaces the traditional privacy in senior centers with openness and transparency. The facility is spread over 21,000 square feet and contains gyms, an art space, a performance stage, and lounge areas. Rooms flow into one another and glass walls dissolve boundaries between inside and outside. Dramatic use of light and shade creates a sense of movement through the sequence of spaces, and contrasting colors and textures accompany theatrical spatial shifts. Corridors and lobbies compress, only to find release in expansive rooms. Rich tones of orange and brown are continued from the landscape into the building. Textures in the concrete, various woods, and metal abound throughout. The whole suggests a critique of our traditional attitude towards aging—here, seniors are celebrated.





























