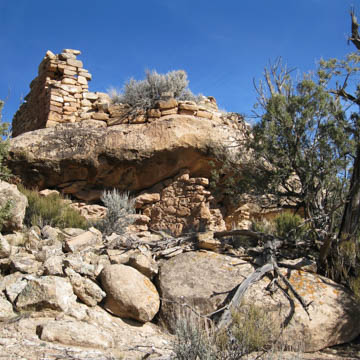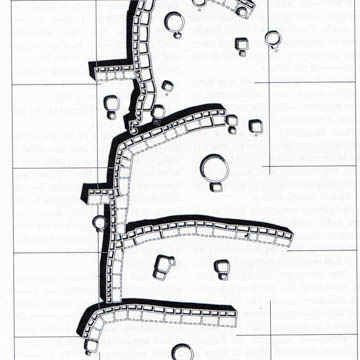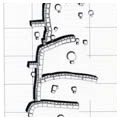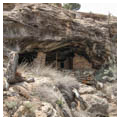You are here
Alkali Ridge
Alkali Ridge contains the archaeological remains of a village scattered over a 240 x 500-foot area. The extensive ceramic collection gathered at the site suggests intermittent occupation of the ridge over several centuries. The remains include pit dwellings, which are regarded as the earliest forms of Ancestral Puebloan architecture, as well as multi-story rectangular rooms and granaries. The architectural transition from pit dwellings to aboveground structures indicates the shift from a nomadic, hunter-gatherer society to an agrarian one, and the village itself represents a major change in settlement size in the Northern San Juan area. Several mesa top sites, dating from the Basket Maker III period to the Pueblo II periods, as well as numerous cliff dwellings located just below the canyon rim, are also present at Alkali Ridge. These structures were incorporated into the steep cliffs, providing natural fortification, and were supplemented by manmade walls and roofs.
Laid in four arced rows that flank public plazas, the village consisted of some 185 units, grouped together in clusters with at least one kiva. Each cluster comprised between thirty to sixty-seven rooms; some of these used for living, others for storing grain and corn. They adjoined to create a 400-foot-long wall on the west side of the village. Not all of the structures existed or were occupied at the same time.
As a domestic typology, pit houses evolved with the addition of aboveground rectangular rooms built using wattle-and-daub walls. The basic residential module appears to be a three-room apartment composed of two small storage rooms, which open onto a much larger east- or south-facing living area. The living rooms originally may have been open-sided ramadas where domestic chores could be performed in warm weather.
The newer pit houses associated with surface room blocks were smaller in diameter and had more deeply sunken floors than the earlier designs. Of the eight transitional pit houses, five possessed antechambers that were connected to main rooms by tunnels. Two of the pit houses had ventilator shafts but the exact configuration of the last house is unknown. Almost completely underground, some of these structures were recessed as deep as three feet into the bedrock.
The kivas were constructed with pilasters made of stone masonry, evenly distributed along the circle form. Fire pits were carefully placed, laid at the lowest point of the kiva and dug into the ground on red clay (above the bedrock); they featured both a deflector and ventilator shaft in order to retain heat while also letting smoke escape. According to archaeologist John Otis Brew, who excavated Alkali Ridge in 1932–1934, one of the rooms in the first unit was used to store corn. Some of this corn was piled against the walls while the rest was kept in large corrugated jars. The kiva roofs consisted of split juniper timber laid north-to-south upon un-split juniper running east-west; the whole roof was then likely covered in adobe plaster.
The other units (thirteen sites total) consisted of very similar construction, each with a few clustered rooms and one kiva. Nearly each site had a small refuse mound found in the southeast, and evidence of burials in the immediate vicinity as well. Many post houses existed along with the sandstone houses. Wood posts were placed in adjacent rectangles, thought to be turkey pens.
The location of each house and community space was directly related to the sun, whether it was facing north, south, east, or west. Trash and burial sites were also carefully placed according to the cardinal directions. Smoke and fire damage suggests that fire was the center of each minor cluster, providing a place to cook, make pottery, gather, and keep warm.
Archaeologists believe that a two-story pueblo, which faced a subterranean kiva to the north, and a three-room, coursed masonry house were the last structures built on the site. Both were constructed using mud and native sandstone, the latter of which measured roughly 8 x 8 x 4 inches and was laid in uneven courses infilled with chinking composed of mud plaster reinforced with rock chips. Floors were all hard-packed adobe mud.
Also known as Alkali Point, Alkali Ridge is near three other significant Ancestral Puebloan sites: Lowry, Three Kiva Pueblo, and Hovenweep. At Alkali Ridge there are faint marks of an ancient road, likely a trade route that connected this settlement to trading and cultural partners beyond. Alkali Ridge was declared a National Historic Landmark in 1964 and is currently under the jurisdiction of the Bureau of Land Management in Blanding.
References
Brew, John Otis. Archaeology of Alkali Ridge, Southeastern Utah. Cambridge: Harvard University Press, 1946.
Lipe, William D. and Mark D. Varien. “Spatial Patterning in Northern San Juan Villages, A.D. 1050–1300.” Kiva 66, no. 1 (2000): 91–122.
Morgan, William N. Ancient Architecture of the Southwest. Austin: University of Texas Press, 1994.
Writing Credits
If SAH Archipedia has been useful to you, please consider supporting it.
SAH Archipedia tells the story of the United States through its buildings, landscapes, and cities. This freely available resource empowers the public with authoritative knowledge that deepens their understanding and appreciation of the built environment. But the Society of Architectural Historians, which created SAH Archipedia with University of Virginia Press, needs your support to maintain the high-caliber research, writing, photography, cartography, editing, design, and programming that make SAH Archipedia a trusted online resource available to all who value the history of place, heritage tourism, and learning.






