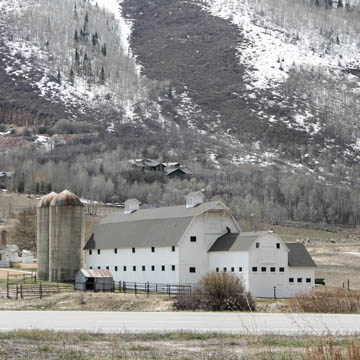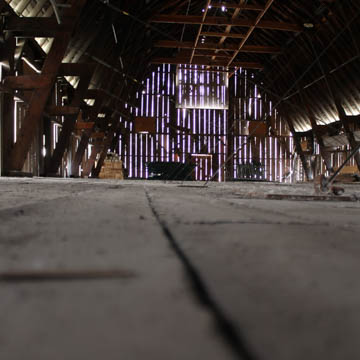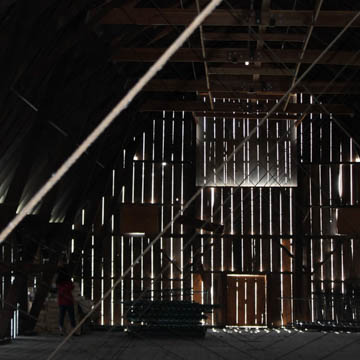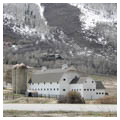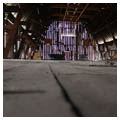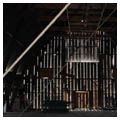Elegantly framed by mountains and sprawling meadows, the McPolin barn, with its pure white walls and dark gambrel roofs, appears as a relic of a different world and a lost economy. Small windows punctuate the barn’s exterior and two handsomely proportioned concrete silos stand adjacent. The simplicity of the farmstead has been captured on postage stamps and has drawn the admiring attention of both painters and photographers. The ease with which the farmstead has captured the local collective imagination speaks to the centrality of the bucolic ideal in American culture. However much this visually distinct double-story structure is seen as the nostalgic embodiment of an agrarian age, it is actually a product of advances in farming technology in the industrial era.
The farm was established in 1886 when Park City was a robust mining town. The barn itself was not completed until 1921, when the city was experiencing unrest among the mine workers. Most of the construction materials for the barn were recycled from an old silver mill in Park City, tying the barn with the mining industry and its building traditions. The milking parlor and the silos were added in 1954, when a dwindling mining industry had already turned the city into a ghost town.
Ruling the design was a contemporary concern for hygiene. Vehicular circulation, feed, crops, and other livestock were separated from the dairy operations. The facility incorporates indoor plumbing and concrete floors for the ease of maintenance and sanitization, as well as an asphalt roof for protection from the elements. But these modern materials and innovations are visually dominated by the vertical, rough-sawn, cedar board-and-batten siding on the first story and the rough-sawn, cedar vertical-plank siding on the second story. The exposed sandstone foundations, painted white, enhance the pre-industrial aura.
The whole dairy operation is housed under one roof instead of being scattered in multiple structures. This consolidation of functions into one, multifunctional space is reminiscent of German bank barns. The first level included a space for the cows and an L-shaped milking room equipped with the latest machines and a streamlined processing system; the second story was mostly used for hay storage. The plan is three bays wide, one bay deep, and has a central drive, similar to English threshing barns. Thus, German and English influences came together in this twentieth-century American barn. The gambrel roof, so strikingly seen at McPolin, is sometimes regarded as an American invention.
Set back from the edge of the road, the 1,500-square-foot structure stands at the entry to Park City. This juxtaposition is significant, for the growth, abandonment, and rebirth of the barn are best read against the rise, fall, and resuscitation of the city. A horse ranch and dairy farm did well here and the business flourished for a few decades. But by 1960, with the city in decline, the buildings, having suffered a fire and other unfortunate incidences, had been abandoned.
In the 1980s, the city’s fortunes turned again as Park City metamorphosed into a resort town. It became a major ski destination (even hosting portions of the 2002 Winter Olympics) and home to the Sundance Film Festival. These new activities brought with them a new demographic and a new outlook. The balance between permanent residents and a seasonal tourist population greatly tilted toward the latter. Park City became a community that was more interested in imagery than industry, be it mining or farming.
In 1990, the Park Municipal Corporation bought the farm for $4.4 million. In 1992, Citizens of Park City partnered with the Parks, Recreation, and Beautification Board to develop a vision for the site. Two years later, there were improvements to the highway, including parking, and the construction of a pedestrian underpass. The barn was stabilized with tensile cables crisscrossing through it, in order to protect it from strong winds. The barn and the open space around it have since been used as a facility for community events. Noting it as a significant feature of the area, the Citizens of Park City state that the farm’s “bucolic setting provides a haven from today’s fast-paced life and welcomes residents and visitors to Park City.”
References
Morrison, Sandra, “McPolin Farmstead,” Summit County, Utah. National Register of Historic Places Registration Form, 2002. National Park Service, U.S. Department of the Interior, Washington, D.C.














