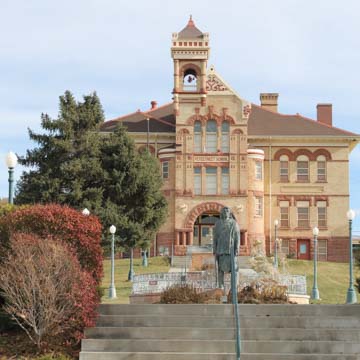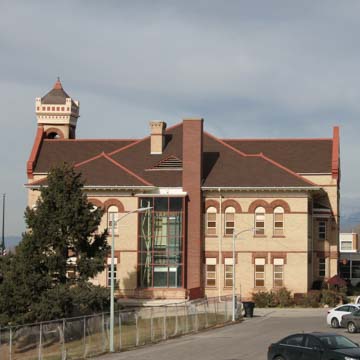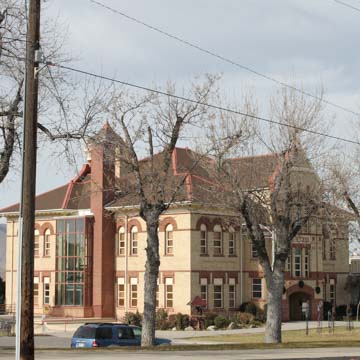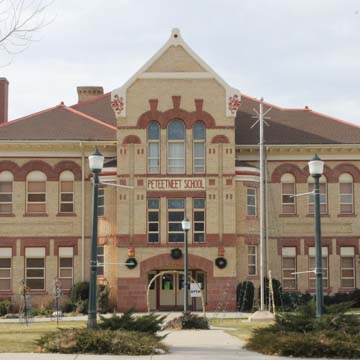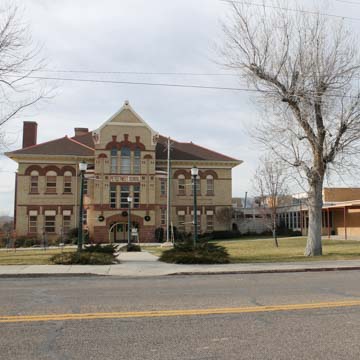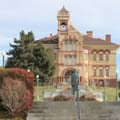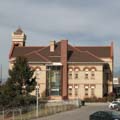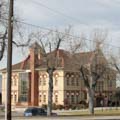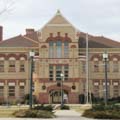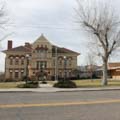You are here
Peteetneet Museum and Cultural Arts Center
Perched on a bluff, the Peteetneet School occupies one of the most prominent sites in the central Utah town of Payson. Visible from the city’s main intersection of Main Street and Utah Avenue, the three-story school was a reminder to Payson residents of the importance of education. Amidst educational reforms and school consolidation in late-nineteenth-century Utah, Payson held a bond election to raise the $22,000 required to construct a new school building, which they completed in 1902 and named it after the chief who headed the Tumpanawach (or Timpanogos) Ute band, which had historically inhabited the site before Mormon settlement of the area.
The school’s architect, Richard C. Watkins, was appointed the official state school architect in 1912, and during his career he designed more than 240 schools including the Spring City School. The Peteetneet School is certainly one of the most elaborate of his designs. Its contrasting red sandstone and cream-colored walls reflect the surrounding geography, and the Romanesque Revival structure presents an overall impression of dignity and repose. Main entrances are located beneath a wide Roman arch in the gabled central section on the west and east facades. Romanesque details include the use of rusticated sandstone, rounded arches, carved entablatures, and heavy rusticated stone sills. Delicate horizontal bands balance the vertical thrust of the entrance volume. There is little applied ornament. A large belfry on the central west facade did not receive a bell until 1976.
The original plan included a classroom in each corner of the main and second levels, with a cross-axial corridor dividing the interior space. The basement housed two additional classrooms with west-facing windows, and storage and mechanical rooms. Each classroom featured twelve-foot ceilings and stained pine wainscoting and trim. To the north of the main building, a two-story, flat-roofed brick addition completed in 1959 added space for an auditorium, kitchen, and recreation hall; it connects to the school through a single-story hallway.
Payson closed Peteetneet School in 1988 and planned to demolish it, largely because of safety issues. The citizen group People Preserving Peteetneet formed in 1988 and purchased the building and its 6.5-acre site from the city. The Utah Department of Transportation provided $100,000 for the restoration of the school because of its location on the Nebo Loop Scenic Byway. When the school became the location for the Daughters of the Utah Pioneers Museum, the Payson Historical Society, and the Peteetneet Arts Council, a glass elevator shaft was added to the south facade in 2008. The integrity of interior has given way to the constraints of the budget and the needs of the museum, yet the exterior remains intact.
References
Writing Credits
If SAH Archipedia has been useful to you, please consider supporting it.
SAH Archipedia tells the story of the United States through its buildings, landscapes, and cities. This freely available resource empowers the public with authoritative knowledge that deepens their understanding and appreciation of the built environment. But the Society of Architectural Historians, which created SAH Archipedia with University of Virginia Press, needs your support to maintain the high-caliber research, writing, photography, cartography, editing, design, and programming that make SAH Archipedia a trusted online resource available to all who value the history of place, heritage tourism, and learning.














