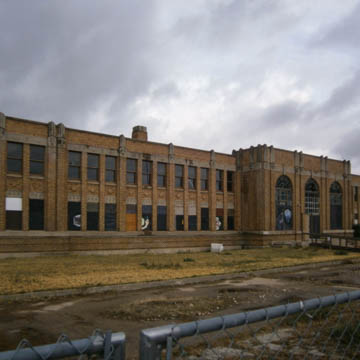The Ogden Exchange building stands as a symbol of the power of the livestock industry in Utah from the early to mid-twentieth century. During this period, Ogden was the fourth largest livestock exchange in the Intermountain West. In 1869 the railways came to Ogden, transforming the town into a hub for commerce and industry, particularly in the livestock market. Although a large area adjacent to the Weber River in West Ogden had been designated in 1892 to auction cattle to sellers across the country, a more permanent space was soon necessary to accommodate this rapidly growing industry.
In 1926, a $100,000 coliseum was constructed, and four years later, a large barn was built. Hundreds of train cars came to the exchange daily, pulling into the 70-acre stockyard and bringing cattle, sheep, hogs, and horses to be sold and sent to local slaughterhouses. According to Ogden historian Miriam Murphy, in the year the coliseum opened, the stockyards handled almost 1.5 million head of livestock. That same year, Utah packing plants produced fresh meat and by-products valued at $4 million and weighing 22 million pounds. To accommodate the sheer volume of business, new offices were desperately needed and the Ogden Union Stock Yards Association voted to construct a new office building adjacent to Exchange Road.
The Association commissioned Leslie S. Hodgson, a well-known Ogden architect, to design a building that would reflect the success and importance of the stockyards. Hodgson chose an Art Deco design, a popular style at the time for institutional and commercial buildings. The Exchange Building opened to much praise in 1931 and was soon filled with employees managing the daily transactions of the stockyards.
Sited on the north side of Exchange Road, the two-story, cement-block structure is clad with brick. The main entryway, featuring three oversized glazed arches, juts forward out of a symmetrical facade, adding a sense of formality to the entrance and breaking the monotonous repetition of the 140 sash windows on the recessed wings. Across the facade, the horizontal thrust of the flanking wings and the central pavilion exists in tension with the vertical articulation of the pilasters. A raised basement acts as a pedestal for the structure above. The concrete foundation has no windows on the front (south) facade but where the ground slopes to the north there are eight wire safety glass windows that provide light to the basement. Atop the brick pilasters, almost like capitals, are stepped vertical concrete flutings that jut out above the parapet. Immediately below them is what amounts to a precast concrete frieze featuring geometric patterning and alternating sheep and cow heads surrounded by the stylized foliate forms typical of Art Deco. In a witty updating of classical bucrania ornamentation, these cast heads also function as a form of architecture parlante that speaks of the building’s literal association with livestock.
The stockyards were closed in 1971 and the building was subsequently abandoned by the U.S. Department of Agriculture. The Utah Skills Center took over the Exchange Building briefly between 1972 and 1974. After remaining empty for two years, Weber County’s Mental Health Methadone Facility moved into the Exchange although they left the building in 1987. Its last private owner, Chris Bournakis, used the structure as a haunted house for a couple of years before abandoning it once again. In 2013, the building was purchased by Ogden City without a clear plan for its use. They removed the garbage left by transients and discarded material that had accumulated there over a couple of decades. As of 2015, the building remains boarded and uninhabited, though Ogden City has plans to create an industrial business park with the Exchange Building as the primary jewel of the redevelopment. Although there has been significant damage to the building, the majority of the Art Deco design within the main lobby area, such as the Aztec geometric patterns above the plaster pilasters, is fully intact.
References
Balle, Wayne L. “Ogden Union Stockyards, 550 West Exchange Road.” Report on Ogden City Historic Preservation Commission, Ogden, Utah ,1992.
McAlester, Virginia Savage. A Field Guide to American Houses: The Definitive Guide to Identifying and Understanding America’s Domestic Architecture. New York: Random House, 2013.














