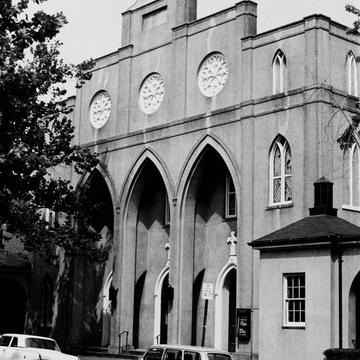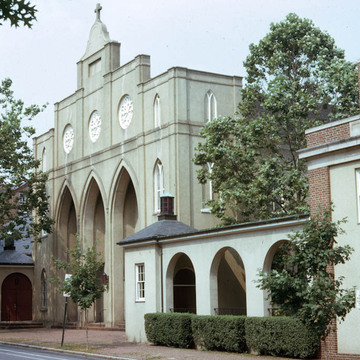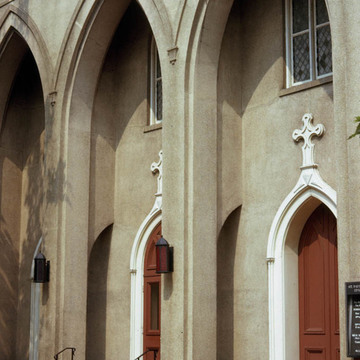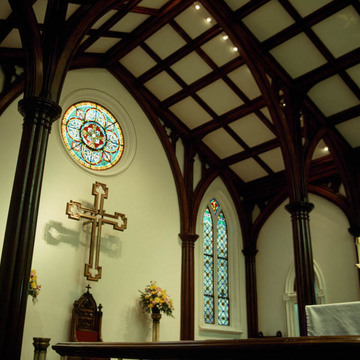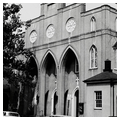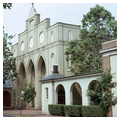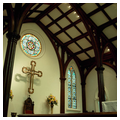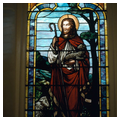Although much modified, St. Paul's is one of the most significant “Gothick” buildings in the
You are here
St. Paul's Episcopal Church
1817–1818, Benjamin Henry Latrobe. 1867, remodeling, Benjamin F. Price. 1878, stained glass, W. W. Vaughan. 1897–1899, 1906, additions, Emmett C. Dunn. 1958, additions, H. Delos Smith. 1996–1997, restoration, C. Richard Bierce. 222 Pitt St. (Duke and Pitt sts.)
If SAH Archipedia has been useful to you, please consider supporting it.
SAH Archipedia tells the story of the United States through its buildings, landscapes, and cities. This freely available resource empowers the public with authoritative knowledge that deepens their understanding and appreciation of the built environment. But the Society of Architectural Historians, which created SAH Archipedia with University of Virginia Press, needs your support to maintain the high-caliber research, writing, photography, cartography, editing, design, and programming that make SAH Archipedia a trusted online resource available to all who value the history of place, heritage tourism, and learning.














