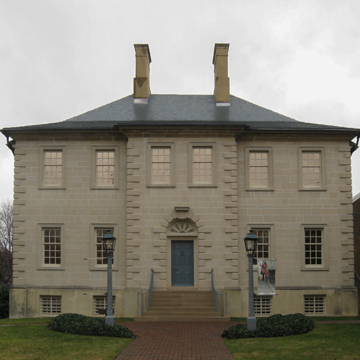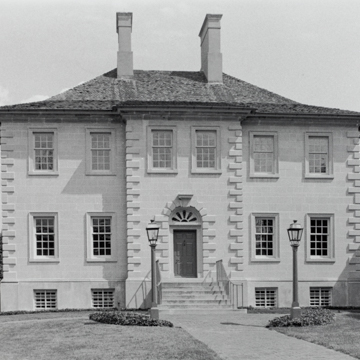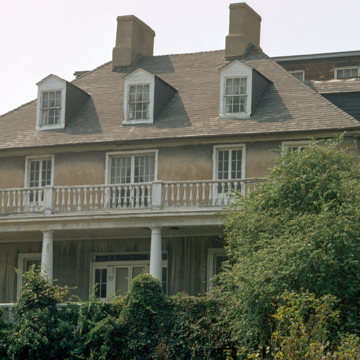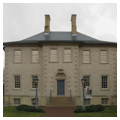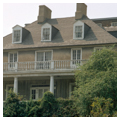Perhaps the most ambitious and finest city house for its date in Virginia outside Williamsburg, this would not be out of place in Salisbury Close in England. Constructed by a Scottish tobacco trader, John Carlyle, who married a daughter of Colonel William Fairfax in 1748, the house was placed far back on the lot with dependencies to either side and a garden facing Fairfax Street. Even before the house was completed the town authorities adopted a law requiring all new houses to grip the front property line. Subsequently, a large hotel filled the front garden; it was removed for the 1970s restoration.
The exterior also displays an affinity to William Adam's Craigiehall, Midlothian, Scotland. The rich exterior details draw on a variety of English pattern books, especially the work of James Gibbs. Although John Ariss has been credited with the design, no evidence exists to support the attribution. Originally the house was built of random sandstone rubble covered with scored stucco on three sides and then clad with dressed Aquia sandstone on the primary facade. The 1976 restoration substituted limestone. The same rich quality continues on the interior. The interior organization is conventional: a two-story, double-pile, central-hall plan. Although portions of the restoration are conjectural, especially the east Palladian window on the staircase, it contains much original trim, including an overdoor broken pediment and a fine modillion cornice in the northeast parlor.

