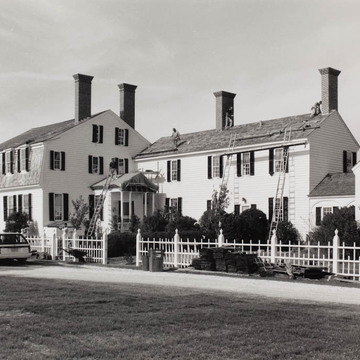A spectacular approach down a tree-lined drive leads to an archetypal Eastern Shore house arrangement of “big house,” “little house,” colonnade, kitchen. Here the silhouette helps tell the story. The initial structure was the two-story clapboard wing, c. 1735, followed by the kitchen, added a few years later. The large, gambrel-roofed addition came in 1796, and about the same time the colonnade was added, uniting the group. Fine woodwork and French scenic wallpaper by Dufour, c. 1816, embellish the interior of the addition. The grounds contain a group of original outbuildings, and behind the house is a formal garden dating from c. 1800.
You are here
Eyre Hall
1735, 1750, 1796. Eyre Hall Rd., 1 mile west from U.S. 13, Chesapeake vicinity. Gardens open to the public
If SAH Archipedia has been useful to you, please consider supporting it.
SAH Archipedia tells the story of the United States through its buildings, landscapes, and cities. This freely available resource empowers the public with authoritative knowledge that deepens their understanding and appreciation of the built environment. But the Society of Architectural Historians, which created SAH Archipedia with University of Virginia Press, needs your support to maintain the high-caliber research, writing, photography, cartography, editing, design, and programming that make SAH Archipedia a trusted online resource available to all who value the history of place, heritage tourism, and learning.














