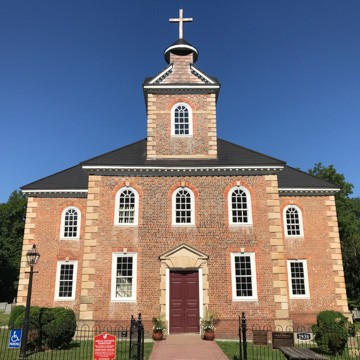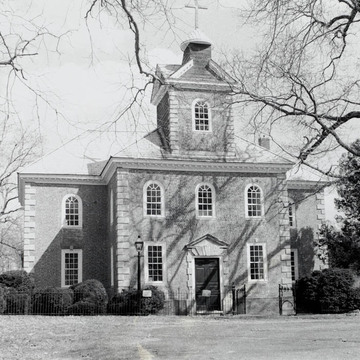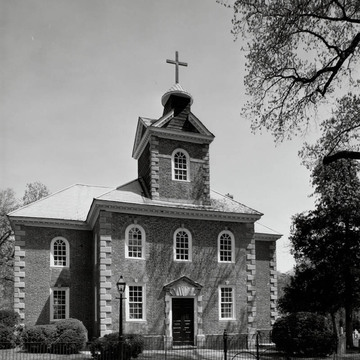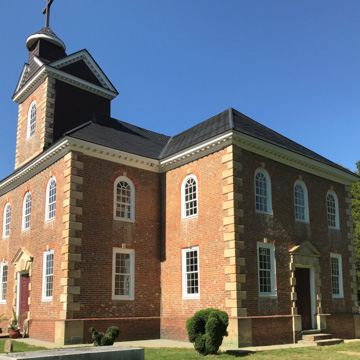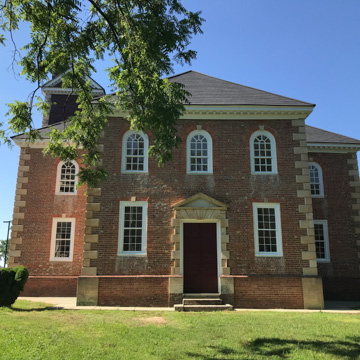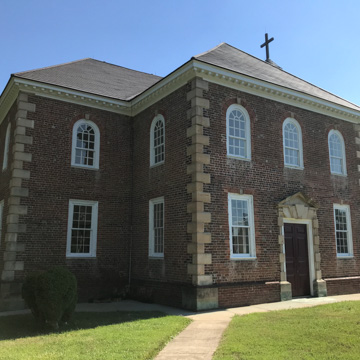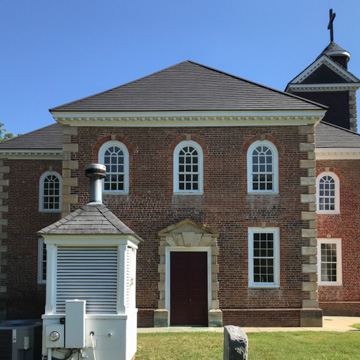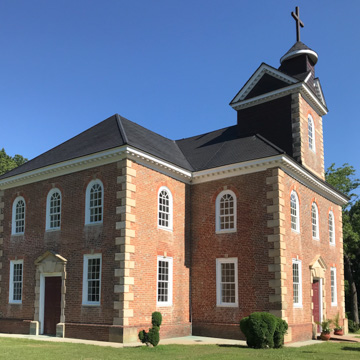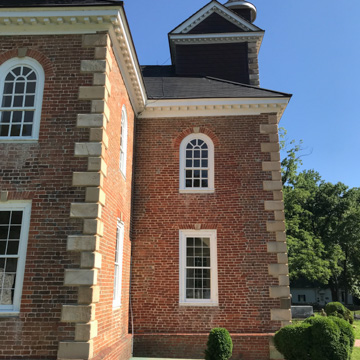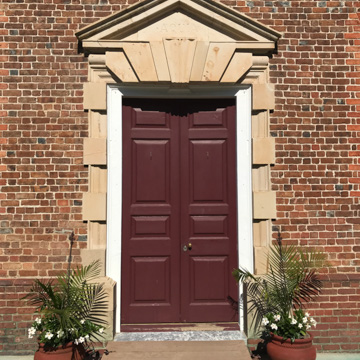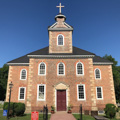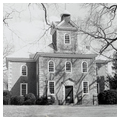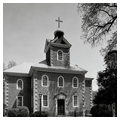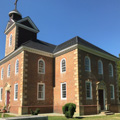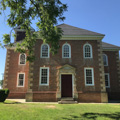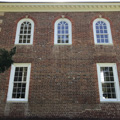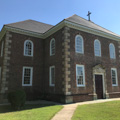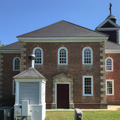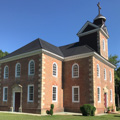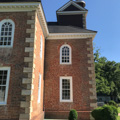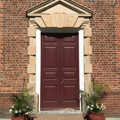One of the best preserved and most urbane of the early churches in Virginia, Aquia Church burned in 1755 just three days before its scheduled completion and was rebuilt by its original
The interior is original, apart from the lowering of the height of the pews in the nineteenth century and reordering of the chancel in the twentieth. The three-tiered pulpit is unsurpassed. The pedimented Ionic altarpiece framing four tablets with arched tops is one of the few surviving architectural altarpieces in Virginia. The communion rail and other altar furniture are modern. According to James Scott Rawlings, the historian of eighteenth-century Virginia churches, “No other colonial gallery in Virginia even remotely approaches Aquia's west gallery.” The cornice that serves as the rail of the gallery incorporates ovolo, fillet, cyma recta, cyma reversa, fascia, bead, soffit, and dentil moldings.
Abandoned during disestablishment, the church was unused for more than thirty years. By 1857 Bishop William Meade reported that he would “not have recognized the place or building.” Occupying Union troops carved their names on the interior and exterior. Repairs took place at various times, and in the late 1950s Milton Grigg restored portions and designed the parish house down the hill.
The Aquia stone used in the church came from quarries at nearby Aquia Creek, the principal source for stone in the area. Aquia sandstone was used in Washington, for construction of the U.S. Capitol and the President's House, and elsewhere. Too soft and porous to withstand the elements, in most cases it has been replaced.














