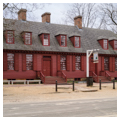Although Wetherburn's Tavern evolved in somewhat the same manner as the Raleigh, its survival gives it a greater sense of veracity than its more famous competitor. It began in the 1740s as a five-bay house or tavern with a pair of rooms on both sides of the stair passage. By 1751 Henry Wetherburn had added a large entertaining space, called the great room, at the west end, embellished with a baroque marble mantel and lighted by six closely spaced windows. A second front door afforded direct access to this, presumably the room in which the tavernkeeper held a ball for a hundred ticket purchasers in March 1752. Affluent Virginians could rent the great room and two other first-floor rooms for private parties, drink, eat, and gamble there, and sleep in garret rooms above. At least one of the upper rooms seems to have been let to a full-time tenant when Wetherburn died in 1760. The tavernkeeper's family occupied small rear chambers.
The building remained unrestored until 1966–1967, when Colonial Williamsburg architect Paul Buchanan led a restoration based on a new, more rigorous approach to understanding how the old structure evolved. In the same era, archaeologist Ivor Noёl Hume carried out a thorough excavation of the site, providing evidence for the work buildings and the unrefined nature of the rear yard.













