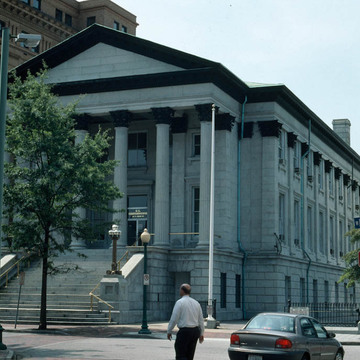The U.S. Customhouse and Post Office is a rare example of an antebellum government building that has survived without significant interior or exterior alteration despite more than a century of continuous use. The city's first official customhouse was designed by Lovitt Fentress in 1819, but it had become outmoded by mid-century. In 1850 Congress passed an appropriation of $50,000 for a new building that would also include a post office, and it was completed in 1859 at a final cost of $204,000. Ammi Burnham Young, Supervising Architect of the Office of Construction of the U.S. Treasury Department, was responsible for the design; Captain Alexander H. Bowman was the engineer in charge of construction.
The building occupies a strategic site on Main Street with its rear facade oriented toward the waterfront. Its two distinct interior functions are made apparent on the granite exterior by raising the two levels comprising the customhouse offices above a high, rusticated basement containing the post office. As is often the case with Young's designs, the building combines elements of both Greek and Roman architecture. A two-story, pedimented portico with six Corinthian columns, reached by a flight of stairs from Main Street, projects from the principal facade. Corinthian pilasters articulate the sides and rear of the building. Both columns and pilasters have capitals of cast iron,














