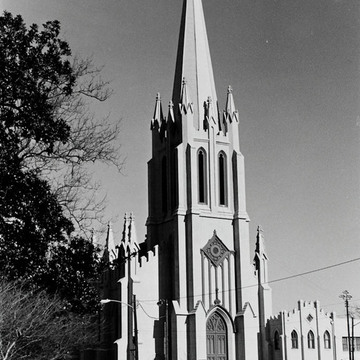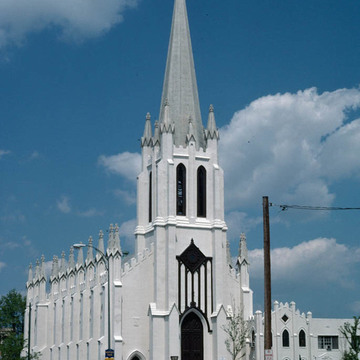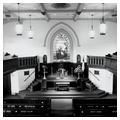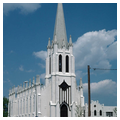Norfolk's earliest surviving Gothic Revival structure also represented a departure for Thomas U. Walter of Philadelphia. Walter preferred the Greek Revival mode, which he used in the design of the nearby Norfolk Academy and City Hall. The Gothic idiom may have represented a new beginning for the fledgling congregation of Freemason Street Baptist, which had split from the Cumberland Street Baptist Church in 1848. Thomas D. Toy, a leader of the new congregation, selected Walter on the basis of his reputation as a gifted architect and, perhaps more important, his personal reputation as a devout Baptist. Earlier in the decade Walter had designed the Second Baptist Church in Richmond (1840–1841). For the exterior of Freemason Street Baptist Church, Walter turned to the English Perpendicular as popularized by Richard Upjohn in his design for Trinity Church, New York City (1839–1846). The three-aisle basilica plan is unusual in that it is oriented south to north rather than west to east. An enormous tower, once the tallest structure in Norfolk, dominates the south facade; the steeple is a somewhat shorter steel replacement for the wooden original, which was toppled by a storm in 1879. The sides of the nave are rhythmically divided into bays by alternating pinnacled buttresses and lancet windows. A 1915 addition to the north, offset by doubled buttresses, follows the original design. Other additions to the east do not detract significantly from the nave. The exterior effect is convincing but at the same time deceptive. What appear to be smooth stone walls are in fact brick covered by stucco and coursed to resemble ashlar, and pinnacled buttresses soar but do not fly. On the interior, slim cast iron colonnettes substitute for stone piers, and above, instead of an opentruss wooden roof, is a flat plaster ceiling gridded and ornamented with pendants. The church has just undergone a major restoration, returning the exterior to its original warm brown color.
You are here
Freemason Street Baptist Church
1848–1850, Thomas U. Walter. 1893–1909, various additions. 1897, steeple replaced. 1915, education building, Louis R. Moss. 1941, 1970–1972, renovations. 1997–1999, restoration, Hanbury Evans Newill Vlattas and Company. 1956–1958, Melton Memorial Hall, Rudolph, Cooke and Van Leeuwen. Northeast corner of E. Freemason St. and Bank St.
If SAH Archipedia has been useful to you, please consider supporting it.
SAH Archipedia tells the story of the United States through its buildings, landscapes, and cities. This freely available resource empowers the public with authoritative knowledge that deepens their understanding and appreciation of the built environment. But the Society of Architectural Historians, which created SAH Archipedia with University of Virginia Press, needs your support to maintain the high-caliber research, writing, photography, cartography, editing, design, and programming that make SAH Archipedia a trusted online resource available to all who value the history of place, heritage tourism, and learning.



















