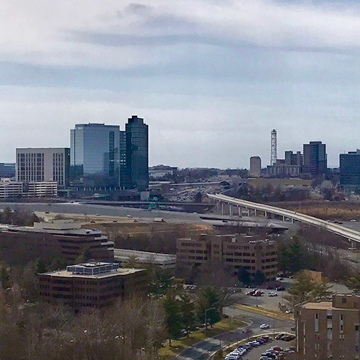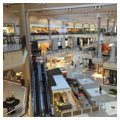A name and a place, rather than memorable architecture, Tysons Corner is virtually synonymous with sprawl. The convergence of several highways and new interstates and the Dulles Toll Road gave this triangular site an almost perfect location for one of the largest East Coast shopping centers. The initial phase, built by local developers Gudelsky, Lerner and Ammermann, was the first covered mall in the Washington area and supposedly the largest single-level mall in the country. Designed as a “triple-pull” mall with three large department stores as anchors, it actually had two levels: an upper main retail area and a below-grade area for truck tunnel, delivery, storage, and utilities. In 1985 the mall was sold, and the new developers, Lehndorf-Babson, expanded it into two levels by opening up the underground truck tunnel as the new retail space. Covering an area of about 95 acres, containing five major department stores, more than 250 smaller shops, 2.2 million square feet of retail space, and parking for 10,500 automobiles, it is mammoth. In 1986–1988 Tysons II, or the Galleria, opened across the road, and subsequently other malls, hotels, and speculative office buildings gathered in the area. The traffic pattern is confusing. In 1999 it was estimated that Tysons Corner was home to 80,000 jobs and 12,000 residents. Malls undergo renovation about every ten years, and a new one is in the offing. In 1999 it was announced that a new town center, intended to put a “heart in Tysons,” would be built following the style of Reston Town Center (see below), to a design by the same architects, RTKL of Baltimore. Also in late 1999 the Gannett Corporation announced it would construct a new corporate complex and move the USA Today operation from Rosslyn. The projected completion date for the complex of buildings, designed by Kohn Pedersen Fox of New York with William Pedersen as design architect, is 2001.
You are here
Tysons Corner
1962–1968, Lathrop Douglass. 1986–1988, RTKL. I-495, exit 10 to Leesburg Pk. (VA 7) and exit 11 to Chain Bridge Rd. (VA 123)
If SAH Archipedia has been useful to you, please consider supporting it.
SAH Archipedia tells the story of the United States through its buildings, landscapes, and cities. This freely available resource empowers the public with authoritative knowledge that deepens their understanding and appreciation of the built environment. But the Society of Architectural Historians, which created SAH Archipedia with University of Virginia Press, needs your support to maintain the high-caliber research, writing, photography, cartography, editing, design, and programming that make SAH Archipedia a trusted online resource available to all who value the history of place, heritage tourism, and learning.

















