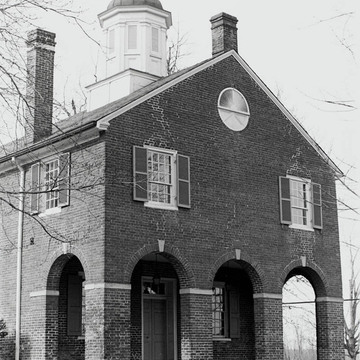Fairfax County's third courthouse, a two-story building designed in a temple-front format with an arcade at ground level, can be read in a number of ways. Wren may have been combining the arcade common to pre-Revolutionary Virginia courthouses with the new interest in temples evidenced in the Virginia State Capitol. Of importance is that the courthouse predates Jefferson's employment of the format for some of the pavilions at the University of Virginia (Jefferson's workmen would use this form for their own courthouse projects). But the form may also relate to the English town hall, a model that was certainly available to Wren through publications. Any resemblance to the English town hall, however, stops at the front door, for instead of the arrangement of a great room on the upper floor with market stalls beneath, the courtroom takes up the entire ground floor and the jury rooms are over the piazza.
Military action in the area during the Civil War destroyed the interior, and as the Alexandria Gazette reported, “Nothing remains … but the walls and roof.” Repairs were made. William J. Deming, a noted Washington Colonial Revival architect, expanded the courthouse in 1928 by adding a wing and duplicating the original structure on the exterior. The next addition, in the 1950s, followed this format, though with a longer wing that contained

