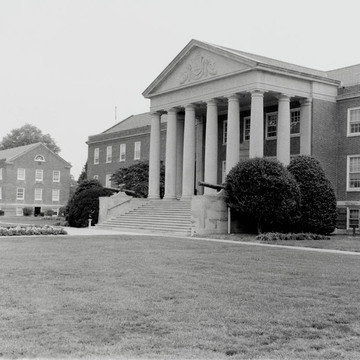Belvoir was originally the grand eighteenth-century mansion of Colonel William Fairfax, which stood on this spit of land overlooking the Potomac. The present Fort Belvoir sprawls over several thousand acres on both sides of U.S. 1, but the most interesting part is the Post Headquarters, grouped around the Long Parade Ground, and the adjacent Senior and NonCommissioned Officers' (NCO) housing. These can be reached from either of the entrances noted above.
The home of the U.S. Army Corps of Engineers since World War I, the post saw its most intense development in the 1930s with the addition of large classroom buildings and housing, all in the Colonial Revival style. Lieutenant H. B. Nurse laid out the central section (c. 1928) following his design philosophy or “laws” that included “Unity,” “Consonance in Design,” “Natural Beauty,” and “Balance.” Nurse believed that army posts should “radiate from or otherwise refer back to common centers.” At Fort Belvoir, which in many ways resembles college campuses of the period, the center is the rectangular parade ground, which is surrounded by structures of red brick and lightcolored trim of stone or wood. The most imposing is the neo-Palladian composition of Abbot Hall (Post Headquarters, Building 269) and its two flankers, Williams and Thayer halls (buildings 268 and 270), designed by William I. Deming and erected in 1935. The Post Chapel, on the south side of the parade ground, is standard government issue, replicated at other
The Senior Officers' housing (buildings 2–19, 21–60) (1934–1935), which stretches to the south of the Parade Ground along Belvoir Drive and branches off onto Woodlawn, Mason, and Fairfax drives, is in a winding, wooded parklike area that respects the terrain with central green spaces and generous grounds and vistas. It is a stunning composition resembling garden suburbs of the 1920s and 1930s, though here carried out with appropriate precision and order. The basic model for the fifty-nine identical units is a two-and-one-half-story red brick Colonial Revival dwelling that allowed for small variations in entrances and wings. Appropriately, the two departures from this uniformity are the Commandant's Quarters (building 1) and the Officers' Club (building 20), though both follow the same basic brick and trim palette of the Colonial Revival idiom.
As evidence of what officers had to live in before all this richness, six low, one-story, bungalow-like “temporary” houses (buildings T436–441) (1921), designed by Captain A. A. Hockman, survive along Mount Vernon Road.

