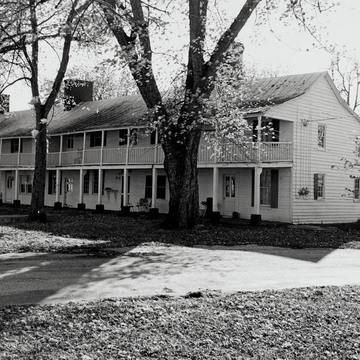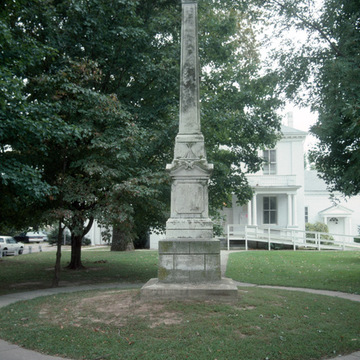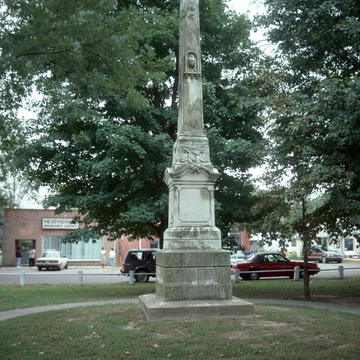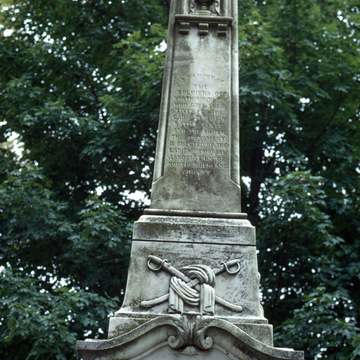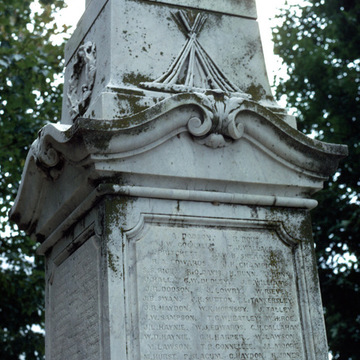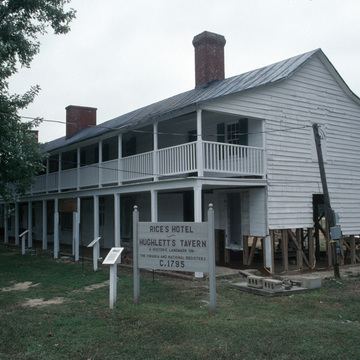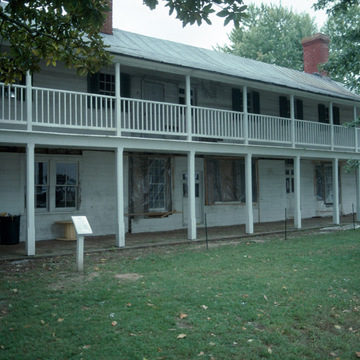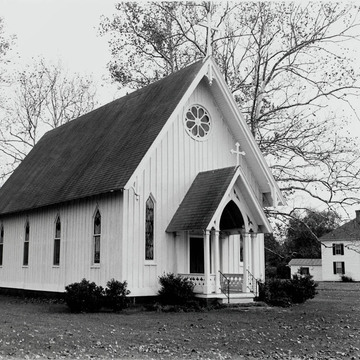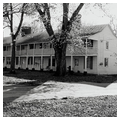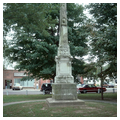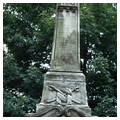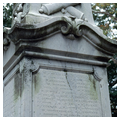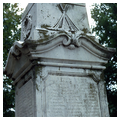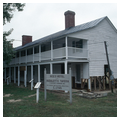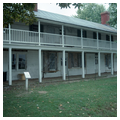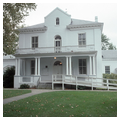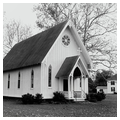A principal Northern Neck farming town, Heathsville, originally named Court House, was established in 1681. The county dates back to c. 1645. The town clusters in a linear fashion along the highway, the center at the courthouse square and the Northumberland County Courthouse ( PE21.1) (1900, B. [Bartholomew] F. Smith Fireproof Construction Company; later additions), which is dominated by the Confederate monument (1873) in front. Although the courthouse is reputed to date from 1851, it was designed and erected in 1900 by B. F. Smith of Alexandria, who specialized in modest courthouses. With three bays and a front porch, which has been altered, it could be mistaken for a residence. Wings have been added to the rear. The jail (1844), which originally had three cells per floor, now serves as a museum. Behind the courthouse is Rice's Hotel (Hughlett's Tavern) ( PE21.1) (c. 1795 and later), the quintessential courthouse tavern, having grown in stages. A two-tier wooden piazza runs along a twelve-bay front. Currently it is undergoing restoration and stabilization. West .2 mile is St. Stephen's Church ( PE21.2) (1881, T. Buckler Ghequiere), very much in the style of Richard Upjohn's Upjohn's Rural Architecture (1852). This small, board-and-batten Gothic Revival church has a diminutive freestanding bell cage at the back. Some of the fittings were sent from Baltimore, Ghequiere's home. Most of the stained glass windows and the paneling are later additions, some of which were executed by a parishioner, Clem Goodman. Springfield (1828, 1850; U.S. 360, north side, about .5 mile west from the center) is an impressive house set back from the road but fully visible. Built in 1828 in the Federal style by the merchant William Harding, the building was extended in 1850 with an addition that includes a two-story Classical Revival portico. The wings have unusual stepped parapets, reminiscent of houses in southwestern Virginia.
You are here
Heathsville
If SAH Archipedia has been useful to you, please consider supporting it.
SAH Archipedia tells the story of the United States through its buildings, landscapes, and cities. This freely available resource empowers the public with authoritative knowledge that deepens their understanding and appreciation of the built environment. But the Society of Architectural Historians, which created SAH Archipedia with University of Virginia Press, needs your support to maintain the high-caliber research, writing, photography, cartography, editing, design, and programming that make SAH Archipedia a trusted online resource available to all who value the history of place, heritage tourism, and learning.














