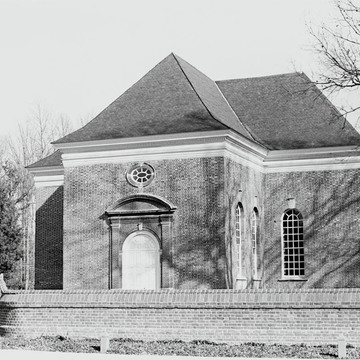Photographs do little to prepare one for the size, scale, and impact of this building, one of the great landmarks of American architecture. Essentially intact, it is a remarkable survival. Historians have made claims for various designers for the edifice—among them Richard Taliaferro and Henry Cary Jr.—and the controversy continues. The design most likely resulted from a collaboration among the undertaker, the brickmasons, and the leading vestryman, Robert “King” Carter, who paid for its construction. Carter, who owned more than 300,000 acres of land and 1,000 slaves at his death in 1732, lived at Corotoman plantation (burned, 1729), a short distance away. Cruciform in plan with entrances in three of the wings, the church measures 70 feet square and about 48 feet in height. The walls are of Flemish bond brick with random glazed headers. The doorways, windows, and corners all have elaborate brick detailing. Perhaps the finest is the west doorway, which has a segmental pediment in a modified Doric order, 21 feet high. The overall impression, though, is of a certain austerity. The prominent roof with its flared surfaces gives an impression of a mausoleumlike building. The same austerity continues on the interior, which overwhelms with its height of 33 feet to the center of the plaster groin vaults, its Purbeck stone paving, tall pews—4 feet in height—and then plain plaster walls above. Ornamentation is concentrated in the chancel, which contains a walnut reredos with a painted Decalogue of later date than the woodwork. An elaborate pulpit and sounding board are located at the corner of the nave and transept. Many of the remainder of the fittings, such as the communion table, date from c. 1732.
A brick wall encloses the churchyard. Although a replacement, it follows the original foundations. On the east side are a series of Carter family tombs from the eighteenth century that indicate the close attention paid to London fashions and various design books. Adjacent is the Carter Reception Center (1966–1976, Frederick D. Nichols and Carlo Pelliccia), an appropriately simple brick structure designed by two University of Virginia faculty members, which houses an exhibit related to Christ Church. The remarkable survival of Christ Church results largely from two facts: the Carter family owned the property until 1960, and no significant military action occurred in the area during the Civil War.




















