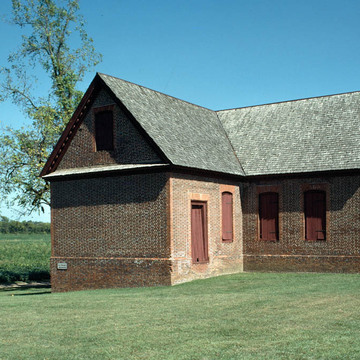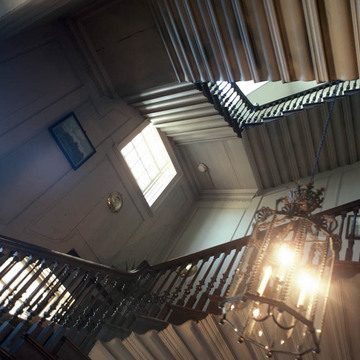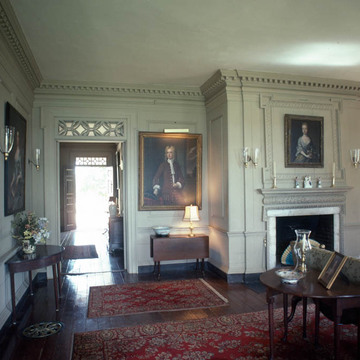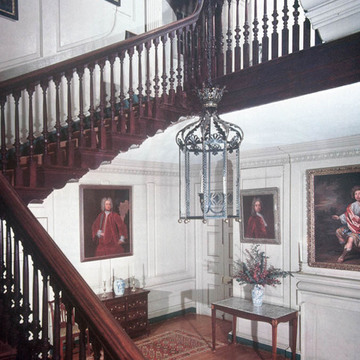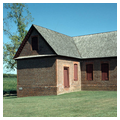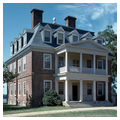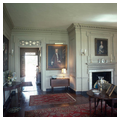From either the water or the land approach, the buildings of Shirley Plantation are as handsome and imposing as any erected in the American colonies. They form an assemblage that is a model of control and order imposed upon a rural setting. In the eighteenth century this unique grouping of provincial Georgian structures must have seemed even more impressive, because it was larger then.
The surviving Shirley complex was begun by John Carter III (c. 1690–1743), the eldest son and principal heir of wealthy Robert “King” Carter of Lancaster County. In 1723 the younger Carter married Elizabeth Hill of Shirley, and when her brother died shortly thereafter, he inherited the Hill plantation. As late as 1738, a date suggested by both documentary evidence and the examination of builders' trenches, he initiated an ambitious building plan. He had the means to rebuild, for he owned property in nine counties and more cattle and slaves than any other Virginian of his era.
Carter constructed a massive house, flanked by dependencies almost as large. The mansion is three stories high, 48 feet square, and nearly a cube, an original design in the Anglo-Dutch style so prominently introduced in the colony at the Williamsburg Governor's Palace. The near dependencies, situated on the land side of the mansion and 36 feet distant, do not survive: the north one apparently burned in the early nineteenth century and the other was torn down in 1868. In 1979–1980 archaeologists identified those buildings as single-pile hallparlor structures, embellished on the exterior with details of gauged brick and Portland sandstone. Their three-story elevations and hipped roofs are known from a pencil sketch drawn by landscapist Frederic Edwin Church in 1851 and still preserved at Shirley. The north dependency was a kitchen, and that on the south probably was an office. Each was 60 by 24 feet in size. These numbers are multiples of twelve, evidence that an imaginative mathematical scheme underlies Carter's plan. All three buildings apparently were roofed with reddish-orange ceramic tiles, large quantities of which were uncovered through archaeology.
Four additional dependencies, which survive and form a forecourt, were built later, possibly after 1771 when Charles Carter inherited the plantation from his father. These structures are linked to the earlier architecture, yet they are different in their design, execution, and placement. The buildings closest to the mansion apparently served as kitchen and office (thereby allowing for the eventual removal of the earlier dependencies). At the east end are two Lshaped buildings that have no fireplace and seem to have served as storehouses or granaries. The one at the north shelters an icehouse.
As to the mansion house itself, Charles Carter was responsible for major changes both outside and within. On the two principal facades, he replaced small brick porches with the Palladian double porticoes that survive today. These follow the fashion of the porticoes that had been added at mid-century to the Williamsburg Capitol. On the interior he replaced woodwork to bring fashion to an antiquated floor plan. With four corner rooms and neither a central passage nor a central hall, the house in plan perpetuates the informality of the hallparlor tradition.
By its name, the Shirley plantation honors Cessayly Shirley, wife of a seventeenth-century governor, Thomas West, Lord De La Warr. The land holding known as Shirley Hundred had















