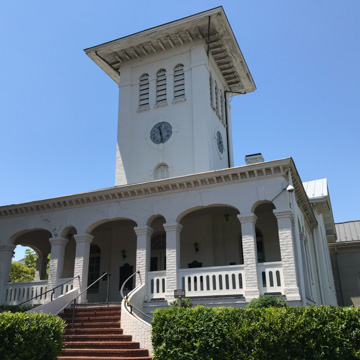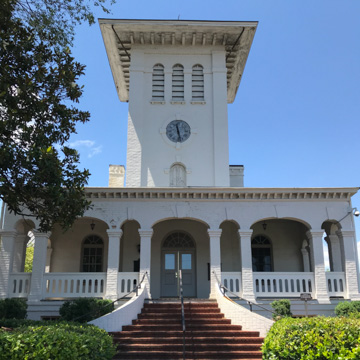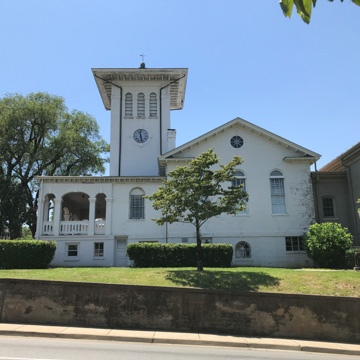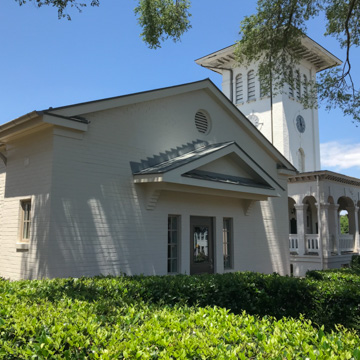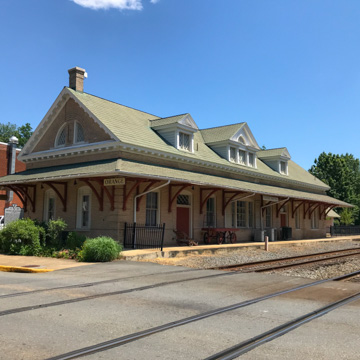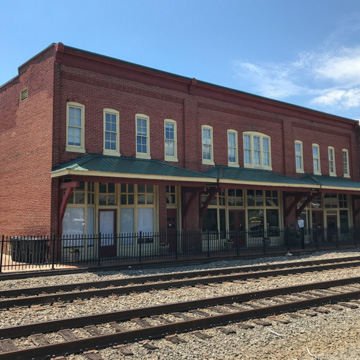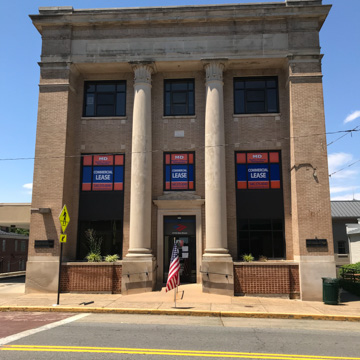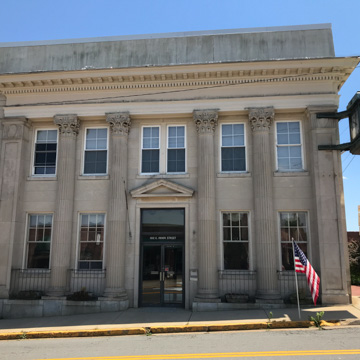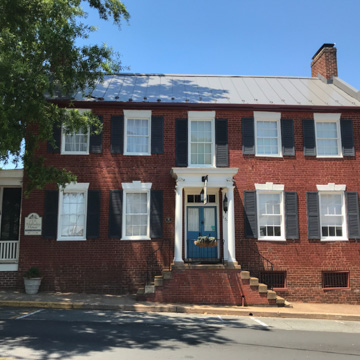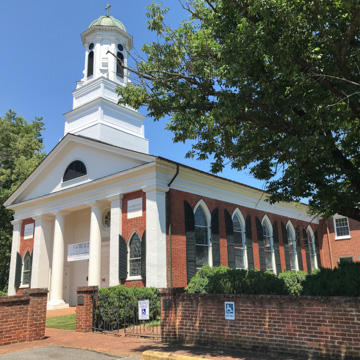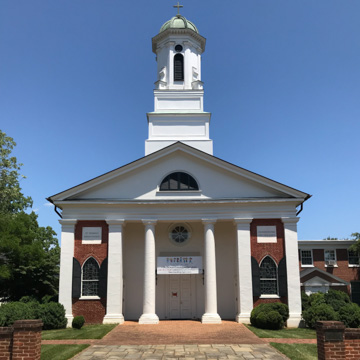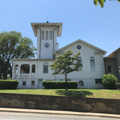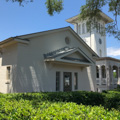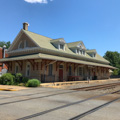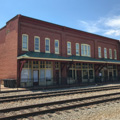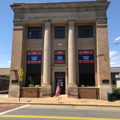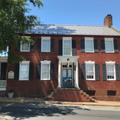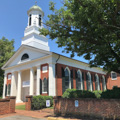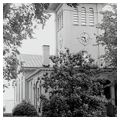Orange retains the ambience of a small agricultural county seat. Not located on a major river, it has always been a “road town”—first turnpikes, then the railroad, which still rumbles through downtown, and then the automobile. The domination of the railroad is still evident, and the auto orientation can been seen along U.S. 15 north and south of downtown. A fire in 1908 destroyed much of downtown's business district; hence most buildings date from 1909 to 1918. Along Main Street (Virginia 20), and especially on the hill to the east, are large houses. The Orange County Courthouse (1858–1859, Haskins and Alexander; later alterations; Main Street at Madison Road [U.S. 15], northwest corner) is the only Virginia example of the Italian Villa style—complete with tower, or campanile—applied to a courthouse. The building is marked by the economic growth of Orange in the mid-nineteenth century and the decision of the Orange and Alexandria Railroad to run straight through town and to cut off a piece of the existing courthouse, which had been built in 1804. The town fathers acceded to the request. The design, by Washington architect Charles Haskins, recalled stylistically, especially in the tower, the station that the Baltimore and Ohio Railroad built in 1851 on the Mall in Washington. The large loggia across the front (unfortunately partially enclosed in 1949), originally topped by a balustrade, was Italianate in style but also linked the building to the earlier arcade porches used in Virginia courthouses. Originally red brick, the structure is currently painted. A restoration plan is under consideration. To the rear stand the clerk's office (1894) and jail (1891); in front stands a Confederate monument (1900).
The Southern Railway Depot (1909–1910, Southern Railway Chief Engineer's Office, Washington, D.C.; later alterations; 122 East Main Street) is typical of the high quality of the Southern Railway's architecture. Including a passenger and freight section, it is constructed of tan brick with Colonial Revival details and has a deep, overhanging, bracketed roof. The station was very much the center of Orange. Built immediately after the 1908 fire destroyed the earlier station, it is now used as the tourist and town center. Immediately to the west stands the Billiard Building (c. 1909; Railroad Avenue), composed of three storefronts that open directly onto the tracks. They contained at different times a soft drinks emporium; a sash, door, and blinds factory; a restaurant; a barbershop; and the Sherman Pool Room.
The NationsBank Building (Citizens National Bank) (1925, A. Stanley Miller; 113 West Main Street) is monumental and slightly Moderne, or what might be called Banker's Deco. Miller, who came from Brooklyn and designed many banks, obviously played his design against the more staid neoclassical Wachovia Bank (Jefferson National Bank) (1892; remodeling; 102 East Main Street), which stands diagonally across the street. Farther west is the Holladay House (c. 1830; 155 West Main Street), originally a mercantile building, a five-bay brick structure that is one of the earliest surviving in town. St. Thomas's Episcopal Church (1833–1834, attributed to William B. Phillips; 1853 and later, additions; 119 Caroline Street) is an impressive design; Phillips had worked on the University of Virginia and built throughout the area. The fine brickwork matches his hand. The facade, with a Tuscan distyle in antis












