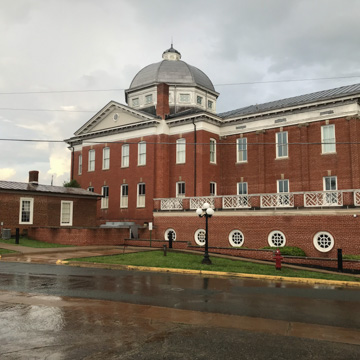In this small farming county seat, the Louisa County Courthouse (1904–1905, D. Wiley Anderson; Main Street, intersection of U.S. 33, Virginia 22, and Virginia 208) dominates the center. D. Wiley Anderson, a prominent Richmond architect, received the commission when the county supervisors decided the 1818 building, the county's third courthouse, was beyond repair. Anderson, who delighted in overscaled elements, created a giant Ionic portico and an octagonal dome that engulfs the brick building. Certainly, Anderson had in mind Jeffersonian precedents, but as with many of his designs, he inflated the details. On the interior, the ground floor is given over to offices and the second floor, under the dome, to a large courtroom. The dome has only a plain cornice and no decoration. To the rear is a three-story jail addition. On the grounds of the courthouse are the typical outbuildings. To the southeast is the red brick old jail (1818, rebuilt in 1868 after a fire), which now serves as the Louisa County Historical Society Museum. On the northwest is the one-story brick Crank Building (c. 1850), which originally housed law offices. The Confederate monument (1904, Roman Bronze Works, New York) stands on the entrance approach to the courthouse. Also on the Courthouse Square at the corner of Elm Avenue and Main Street is the Ogg Building, now a courthouse annex (formerly First National Bank of Louisa) (1917–1918, Eugene R. Bradbury), a brick structure with a distyle in antis portico and Tuscan columns.
The rest of downtown maintains a rural, unprettified quality and is worthy of inspection. See in particular the former Louisa Railroad Depot (c. 1870, Church Avenue), board-and-batten with Eastlake, or Stick Style, brackets in the extended eaves of the gabled roof. It is a rare surviving depot. Now part of the Maddox Feed Store complex, the Freight Depot (c. 1880) next door is appropriately simpler.






























