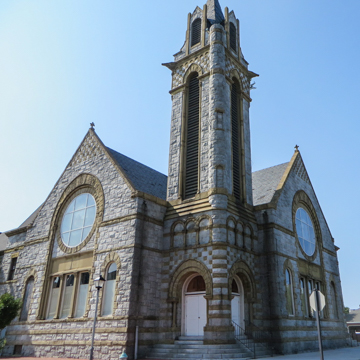A comparison between this church and St. Paul's reveals the enormous divergence in ecclesiastical taste that occurred at the turn of the twentieth century. Whereas St. Paul's is monochromatic with academic detailing in the latest fashion, this eclectic Victorian GothicRomanesque church is polychromed and inventively detailed, but somewhat old fashioned for the time. Florentine arches with exaggerated voussoirs are used around the exterior, while the checkered patterns of brownstone and granite in the tower and gables are especially vivid. Originally built for the congregation of Central Methodist Church, in its crossin-square plan with corner tower the building closely follows Carpenter and Peebles's design for Epworth United Methodist Church in Norfolk.
You are here
Central Methodist Church
c. 1901–1903, attributed to James E. R. Carpenter. 1914, Sunday school addition, Benjamin F. Mitchell. Northwest corner of South and Washington sts.
If SAH Archipedia has been useful to you, please consider supporting it.
SAH Archipedia tells the story of the United States through its buildings, landscapes, and cities. This freely available resource empowers the public with authoritative knowledge that deepens their understanding and appreciation of the built environment. But the Society of Architectural Historians, which created SAH Archipedia with University of Virginia Press, needs your support to maintain the high-caliber research, writing, photography, cartography, editing, design, and programming that make SAH Archipedia a trusted online resource available to all who value the history of place, heritage tourism, and learning.

