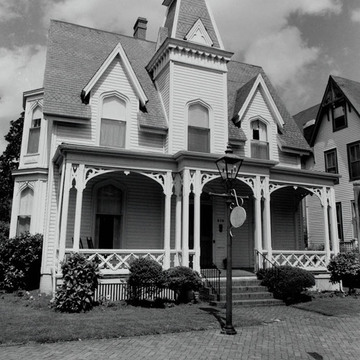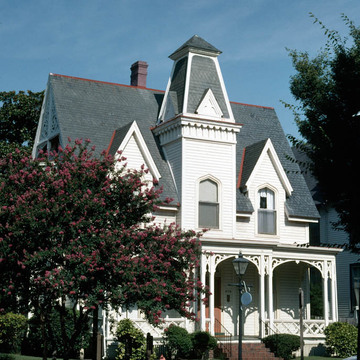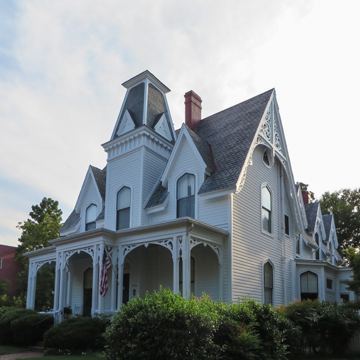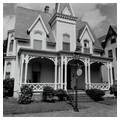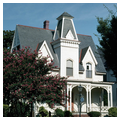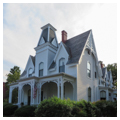Exuberantly Victorian, this house combines a variety of idioms. The focal point is a tower whose base forms the front entrance and whose top is crowned by a mansard roof. Although the remaining elements of the east elevation are arranged symmetrically around the tower, the picturesque view from the southeast includes a two-story, polygonal window bay and decorative millwork at the apex of the principal gable. The front porch is particularly elaborate: chamfered posts sprout millwork along the top, and quatrefoil railings lend an ecclesiastical touch.
You are here
Nash-Gill House
If SAH Archipedia has been useful to you, please consider supporting it.
SAH Archipedia tells the story of the United States through its buildings, landscapes, and cities. This freely available resource empowers the public with authoritative knowledge that deepens their understanding and appreciation of the built environment. But the Society of Architectural Historians, which created SAH Archipedia with University of Virginia Press, needs your support to maintain the high-caliber research, writing, photography, cartography, editing, design, and programming that make SAH Archipedia a trusted online resource available to all who value the history of place, heritage tourism, and learning.

