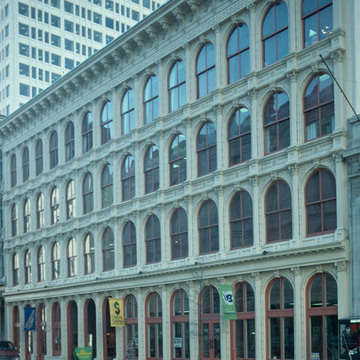You are here
Stearns Block (The Ironfronts)
Franklin Stearns, a Richmond businessman, built this imposing procession of iron-front buildings, with engaged Corinthian columns separating arched windows, immediately after the Civil War. Today the building represents the finest in mixed-use urban building design, with retail operations that open directly onto the sidewalk, service businesses on the basement level, and offices on the upper floors. Three of the buildings' fourteen bays open directly into an open-air lobby space. New wall openings on the interior create more marketable expanses of square footage.
Writing Credits
If SAH Archipedia has been useful to you, please consider supporting it.
SAH Archipedia tells the story of the United States through its buildings, landscapes, and cities. This freely available resource empowers the public with authoritative knowledge that deepens their understanding and appreciation of the built environment. But the Society of Architectural Historians, which created SAH Archipedia with University of Virginia Press, needs your support to maintain the high-caliber research, writing, photography, cartography, editing, design, and programming that make SAH Archipedia a trusted online resource available to all who value the history of place, heritage tourism, and learning.














