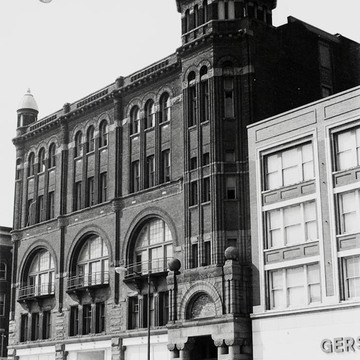You are here
The Cornerstone (Masonic Temple)
The building now known as the Cornerstone is one of the few large Romanesque Revival commercial buildings to survive in the city. The facade is an ornate composition in brick and brownstone. The first floor and mezzanine, which originally but briefly housed a Woodward and Lothrop department store, have been adapted to offices. The large tower placed away from the corner on the interior of the block denotes a separate entrance to the upper floors. Recent research suggests that the entrance (an arch flanked by clustered columns topped by spheres) symbolizes the entrance to Solomon's Temple, an important Masonic architectural metaphor. This entrance led to the ballroom and Masonic meeting rooms, which are indicated by the large arched openings on the exterior of the structure and have now been renovated as meeting spaces. The ballroom is of particular interest as a grand space where Richmonders feted the rich and famous. The third and fourth floors accommodated offices. In the renovation they were converted to apartments.
Writing Credits
If SAH Archipedia has been useful to you, please consider supporting it.
SAH Archipedia tells the story of the United States through its buildings, landscapes, and cities. This freely available resource empowers the public with authoritative knowledge that deepens their understanding and appreciation of the built environment. But the Society of Architectural Historians, which created SAH Archipedia with University of Virginia Press, needs your support to maintain the high-caliber research, writing, photography, cartography, editing, design, and programming that make SAH Archipedia a trusted online resource available to all who value the history of place, heritage tourism, and learning.














